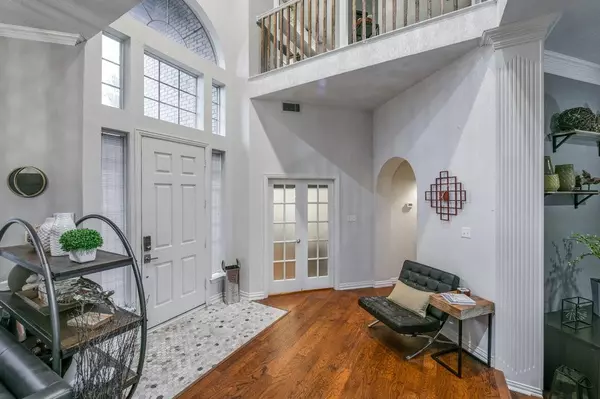$699,900
For more information regarding the value of a property, please contact us for a free consultation.
5 Beds
5 Baths
3,831 SqFt
SOLD DATE : 07/27/2023
Key Details
Property Type Single Family Home
Sub Type Single Family Residence
Listing Status Sold
Purchase Type For Sale
Square Footage 3,831 sqft
Price per Sqft $182
Subdivision Georgetown Add
MLS Listing ID 20350053
Sold Date 07/27/23
Style Traditional
Bedrooms 5
Full Baths 4
Half Baths 1
HOA Fees $35/ann
HOA Y/N Mandatory
Year Built 1989
Annual Tax Amount $12,369
Lot Size 0.316 Acres
Acres 0.316
Property Description
Welcome home! The grand entry boast a circular drive with a 3 car garage. Inside you will marvel at the great detail put into the home. Left of the foyer is access to a secondary bedroom with ensuite bath. The spacious owners retreat has a beverage bar, direct access to the backyard, a spa like jetted tub with a fireplace & walk-in closet with custom shelving. Featuring 2 living spaces, the 1st sunken in living area showcases a floor to ceiling stone fireplace with views to the dining room with ample space. An updated contemporary kitchen with a farmhouse flair offers dual pantries, built in coffee maker. The extended island provides a beverage center, charging stations, & extra seating for a busy lifestyle. The 2nd floor has a third living area with a kitchenette, study nook, 3 additional bedrooms with 1 being ensuite. The back yard oasis is an entertainers delight with a luxurious pool, hot tub & plenty of seating. Access to the community walking path & views of the pond. Must see!
Location
State TX
County Tarrant
Community Curbs, Jogging Path/Bike Path, Park, Playground
Direction Please use GPS for accuracy
Rooms
Dining Room 2
Interior
Interior Features Built-in Features, Cable TV Available, Decorative Lighting, Eat-in Kitchen, High Speed Internet Available, Kitchen Island, Pantry, Walk-In Closet(s), Wet Bar
Heating Central, Electric
Cooling Central Air, Electric
Flooring Ceramic Tile, Luxury Vinyl Plank
Fireplaces Number 2
Fireplaces Type Double Sided, Gas, Stone
Appliance Built-in Coffee Maker, Dishwasher, Disposal, Electric Range, Microwave, Vented Exhaust Fan
Heat Source Central, Electric
Laundry Utility Room, Full Size W/D Area
Exterior
Exterior Feature Rain Gutters, Lighting, Private Yard
Garage Spaces 3.0
Fence Back Yard, Fenced, Full, Gate, Wrought Iron
Pool Gunite, Heated, In Ground, Outdoor Pool, Pump, Separate Spa/Hot Tub
Community Features Curbs, Jogging Path/Bike Path, Park, Playground
Utilities Available Cable Available, City Sewer, City Water
Roof Type Composition
Garage Yes
Private Pool 1
Building
Story Two
Foundation Slab
Level or Stories Two
Structure Type Brick
Schools
Elementary Schools Delaney
High Schools Kennedale
School District Kennedale Isd
Others
Ownership Of Record
Acceptable Financing Cash, Conventional, FHA, VA Loan
Listing Terms Cash, Conventional, FHA, VA Loan
Financing Conventional
Read Less Info
Want to know what your home might be worth? Contact us for a FREE valuation!

Our team is ready to help you sell your home for the highest possible price ASAP

©2025 North Texas Real Estate Information Systems.
Bought with Laurie Durbin • Hummingbird Realty






