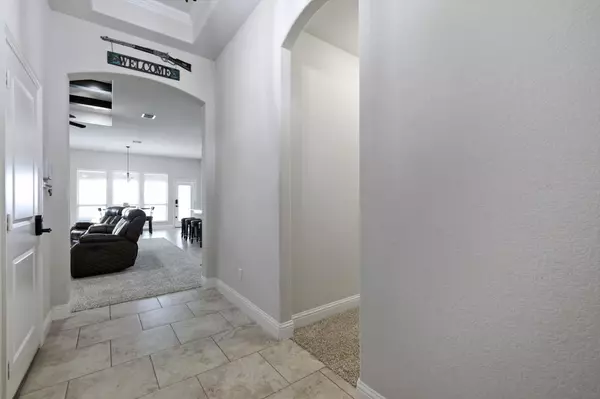$390,000
For more information regarding the value of a property, please contact us for a free consultation.
3 Beds
2 Baths
2,138 SqFt
SOLD DATE : 07/28/2023
Key Details
Property Type Single Family Home
Sub Type Single Family Residence
Listing Status Sold
Purchase Type For Sale
Square Footage 2,138 sqft
Price per Sqft $182
Subdivision Reatta Ridge Add Ph 2
MLS Listing ID 20355669
Sold Date 07/28/23
Style Traditional
Bedrooms 3
Full Baths 2
HOA Fees $25/ann
HOA Y/N Mandatory
Year Built 2016
Annual Tax Amount $6,930
Lot Size 7,492 Sqft
Acres 0.172
Property Description
OPEN HOUSE SUN 2-4 This impressive home has been meticulously maintained, feels like new, move-in-ready, new carpet, corner lot that backs to a greenbelt and has a 3 car garage. You will love the open concept floor plan that boasts a beautiful kitchen with rich wood cabinets, stainless appliances and GRANITE countertops which opens up to a spacious living area & attractive fireplace. The oversized kitchen island has plenty of space for barstool's. Off of the breakfast area is a large flex space room that could be used as a media room, home office, home gym, kids playroom. The large primary suite features a grand walk in shower, large closet and a doorway into the laundry room. The other bedrooms are located away from the primary bedroom. Enjoy outdoor time in your private backyard with large covered patio and uncovered area for a fire pit area. There is a neighborhood swimming pool for the residents of Reata Ridge. Zoned for NWISD in the growing town of Justin.
.
Location
State TX
County Denton
Direction From 35 or 114 go FM 156 to John Wylie and turn right on Reatta Dr. House is on corner of Reatta and Lone Star Dr.
Rooms
Dining Room 1
Interior
Interior Features Cable TV Available, Decorative Lighting, Flat Screen Wiring, Granite Counters, High Speed Internet Available, Kitchen Island, Open Floorplan, Pantry, Smart Home System, Walk-In Closet(s)
Heating Central, Electric
Cooling Ceiling Fan(s), Central Air, Electric
Flooring Carpet, Ceramic Tile
Fireplaces Number 1
Fireplaces Type Brick, Living Room, Wood Burning
Appliance Dishwasher, Disposal, Electric Range, Electric Water Heater, Microwave
Heat Source Central, Electric
Laundry Electric Dryer Hookup, Utility Room, Full Size W/D Area, Washer Hookup
Exterior
Exterior Feature Covered Patio/Porch, Rain Gutters, Private Yard
Garage Spaces 3.0
Fence Wood
Utilities Available City Sewer, City Water, Concrete, Curbs, Electricity Connected, Overhead Utilities, Sewer Available, Sidewalk
Roof Type Composition
Garage Yes
Building
Lot Description Adjacent to Greenbelt, Corner Lot, Few Trees, Greenbelt, Interior Lot, Landscaped, Sprinkler System, Subdivision
Story One
Foundation Slab
Level or Stories One
Structure Type Brick,Rock/Stone
Schools
Elementary Schools Justin
Middle Schools Pike
High Schools Northwest
School District Northwest Isd
Others
Ownership Kenneth Magee
Acceptable Financing Cash, Conventional, FHA, VA Loan
Listing Terms Cash, Conventional, FHA, VA Loan
Financing Conventional
Special Listing Condition Survey Available
Read Less Info
Want to know what your home might be worth? Contact us for a FREE valuation!

Our team is ready to help you sell your home for the highest possible price ASAP

©2024 North Texas Real Estate Information Systems.
Bought with Jay Marks • Jay Marks Real Estate







