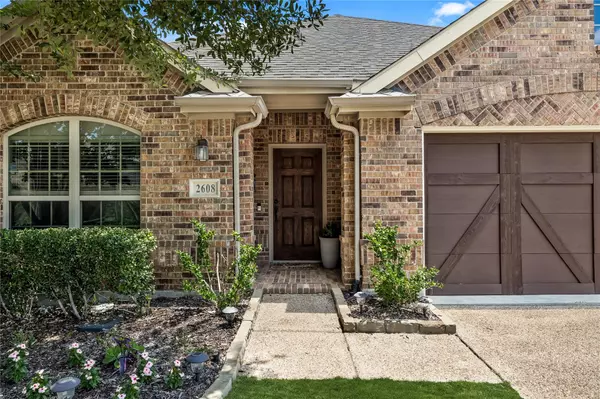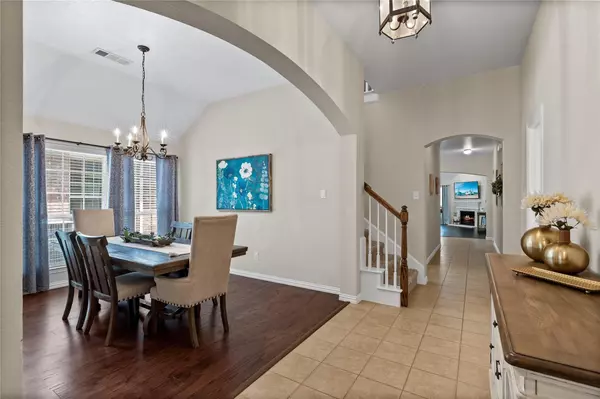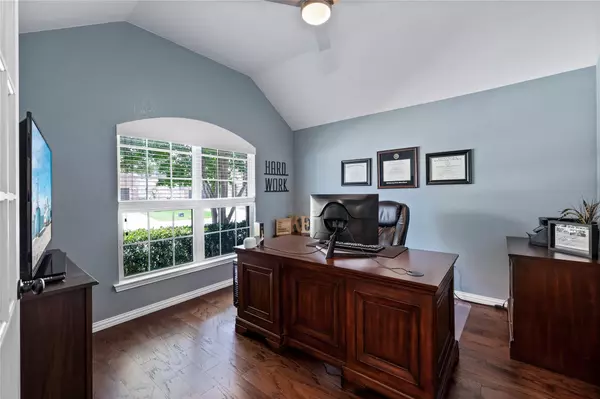$639,900
For more information regarding the value of a property, please contact us for a free consultation.
3 Beds
4 Baths
2,759 SqFt
SOLD DATE : 07/27/2023
Key Details
Property Type Single Family Home
Sub Type Single Family Residence
Listing Status Sold
Purchase Type For Sale
Square Footage 2,759 sqft
Price per Sqft $231
Subdivision Castle Hills Ph Vi Sec D
MLS Listing ID 20347931
Sold Date 07/27/23
Style Traditional
Bedrooms 3
Full Baths 2
Half Baths 2
HOA Fees $82/ann
HOA Y/N Mandatory
Year Built 2009
Annual Tax Amount $8,974
Lot Size 5,793 Sqft
Acres 0.133
Property Description
Welcome to this spectacular 1.5 story home that radiates warmth & charm! Step inside & discover a delightful haven offering 3 inviting bedrooms & spacious study with beautiful wood flooring. 2 full baths (renovated primary bath) & 2 half baths, one conveniently part of the 2nd level for the expansive game room with a full wet bar for endless entertainment. The bright & airy eat-in kitchen is a cheerful gathering place, featuring lots of natural light, a cozy window seat, granite countertops, stainless steel appliances, a gas cooktop, 2 pantries, & a captivating upgraded backsplash with glass block accents. The kitchen opens to a large family room with stunning wood floors. Enjoy the extended covered patio with a flagstone waterfall, surrounded by beautiful gardens with stone edging. This home is a true gem, both inside & out! Conveniently located near community pools, parks, & sand volleyball, & just a stone's throw away from shopping, restaurants, Legacy Business Park, & more.
Location
State TX
County Denton
Community Club House, Community Pool, Golf, Jogging Path/Bike Path, Lake, Park, Playground, Tennis Court(S)
Direction GPS is accurate
Rooms
Dining Room 2
Interior
Interior Features Flat Screen Wiring, High Speed Internet Available
Flooring Carpet, Ceramic Tile, Wood
Fireplaces Number 1
Fireplaces Type Gas Logs, Gas Starter, Living Room
Appliance Dishwasher, Disposal, Electric Oven, Gas Cooktop, Microwave, Vented Exhaust Fan
Laundry Full Size W/D Area
Exterior
Exterior Feature Covered Patio/Porch, Lighting
Garage Spaces 2.0
Fence Wood
Community Features Club House, Community Pool, Golf, Jogging Path/Bike Path, Lake, Park, Playground, Tennis Court(s)
Utilities Available MUD Sewer, MUD Water, Sidewalk, Underground Utilities
Roof Type Composition
Garage Yes
Building
Lot Description Few Trees, Interior Lot, Sprinkler System
Story One and One Half
Foundation Slab
Level or Stories One and One Half
Structure Type Brick
Schools
Elementary Schools Independence
Middle Schools Killian
High Schools Hebron
School District Lewisville Isd
Others
Restrictions Deed
Financing Conventional
Special Listing Condition Aerial Photo
Read Less Info
Want to know what your home might be worth? Contact us for a FREE valuation!

Our team is ready to help you sell your home for the highest possible price ASAP

©2024 North Texas Real Estate Information Systems.
Bought with Victor Vo • Douglas Elliman Real Estate







