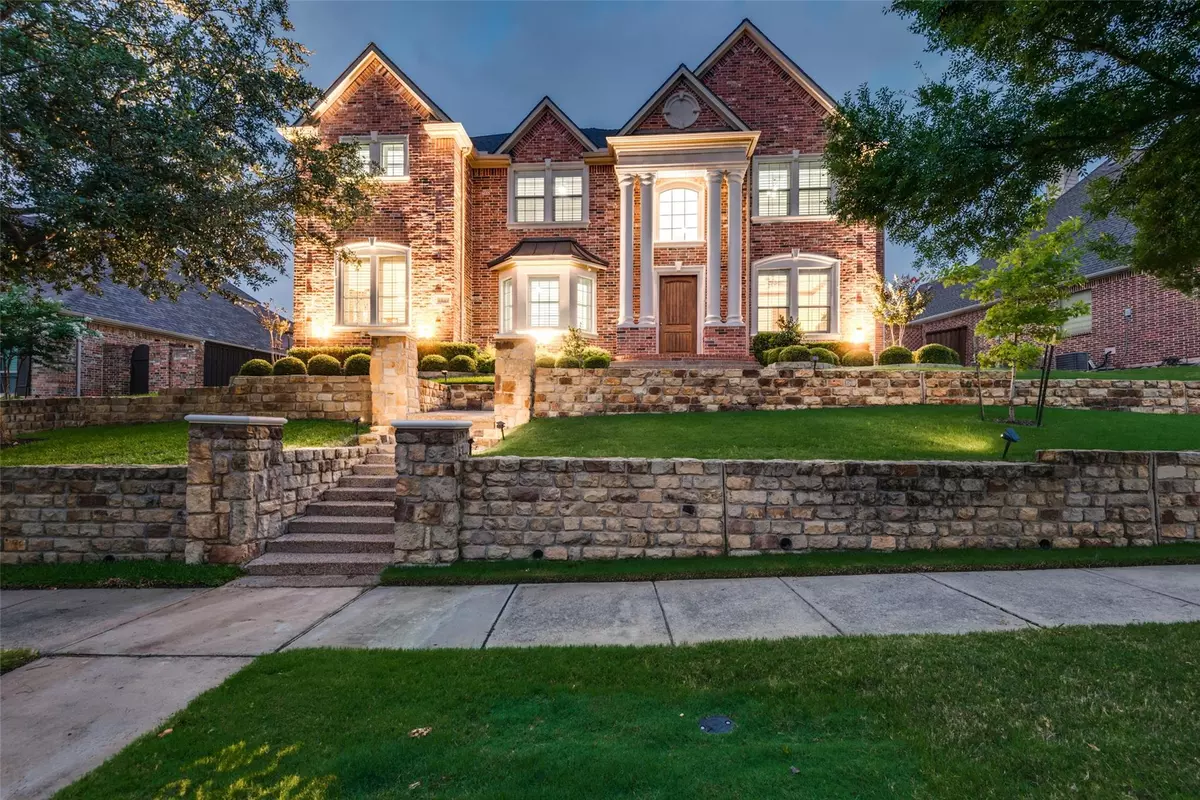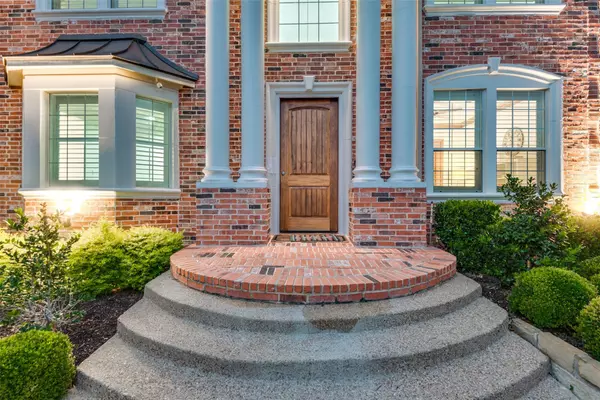$879,900
For more information regarding the value of a property, please contact us for a free consultation.
4 Beds
5 Baths
4,631 SqFt
SOLD DATE : 08/01/2023
Key Details
Property Type Single Family Home
Sub Type Single Family Residence
Listing Status Sold
Purchase Type For Sale
Square Footage 4,631 sqft
Price per Sqft $190
Subdivision Castle Hills Ph Iii Sec A
MLS Listing ID 20349174
Sold Date 08/01/23
Style Traditional
Bedrooms 4
Full Baths 3
Half Baths 2
HOA Fees $82/ann
HOA Y/N Mandatory
Year Built 2004
Annual Tax Amount $13,429
Lot Size 0.270 Acres
Acres 0.27
Lot Dimensions 94x140
Property Description
Well maintained with impeccable drive-up! Spectacular 2-story Darling Home Located in Sought After Master Planned Community! Perfectly situated in the hub of the community near CH Shops & Restaurants, Ponds for Fishing, CH Elem School, Tennis courts, Plus several of the communities many parks and pools. Beautifully updated, this floorplan boasts a dramatic entry flanked by a spacious home office & generous living and dining rooms. The Bright island kitchen boasts white cabinets, granite ctops, ss appliances & gas cooktop & large walk-in pantry. The Kitchen is open to the spacious family room with soaring ceilings. You will fall in love with the primary retreat with completely renovated bath which offers oversized shower, freestanding tub & dual sinks plus a generous walk-in closet. Extensive hardwood flooring throughout! Enclosed Sunroom is perfect for relaxing year round. Pool-sized private backyard.
Location
State TX
County Denton
Community Curbs, Greenbelt, Jogging Path/Bike Path, Park, Playground, Pool, Sidewalks, Tennis Court(S)
Direction GPS
Rooms
Dining Room 2
Interior
Interior Features Cable TV Available, Decorative Lighting
Heating Natural Gas, Zoned
Cooling Ceiling Fan(s), Central Air, Electric, Zoned
Flooring Carpet, Ceramic Tile, Wood
Fireplaces Number 1
Fireplaces Type Gas Starter
Appliance Dishwasher, Disposal, Electric Oven, Gas Cooktop, Gas Water Heater
Heat Source Natural Gas, Zoned
Laundry Utility Room
Exterior
Exterior Feature Covered Patio/Porch, Rain Gutters
Garage Spaces 3.0
Fence Wood
Community Features Curbs, Greenbelt, Jogging Path/Bike Path, Park, Playground, Pool, Sidewalks, Tennis Court(s)
Utilities Available Alley, City Sewer, Curbs, Sidewalk, Underground Utilities
Roof Type Composition
Garage Yes
Building
Story Two
Level or Stories Two
Structure Type Brick,Fiber Cement,Rock/Stone
Schools
Elementary Schools Castle Hills
Middle Schools Killian
High Schools Hebron
School District Lewisville Isd
Others
Ownership See Agent
Financing Conventional
Read Less Info
Want to know what your home might be worth? Contact us for a FREE valuation!

Our team is ready to help you sell your home for the highest possible price ASAP

©2024 North Texas Real Estate Information Systems.
Bought with Ahamed Parpia • First American RE & Mngmt Srvs







