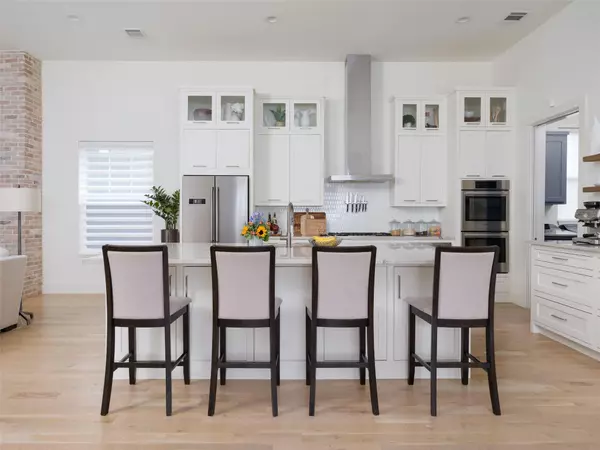$1,595,000
For more information regarding the value of a property, please contact us for a free consultation.
4 Beds
5 Baths
3,857 SqFt
SOLD DATE : 08/01/2023
Key Details
Property Type Single Family Home
Sub Type Single Family Residence
Listing Status Sold
Purchase Type For Sale
Square Footage 3,857 sqft
Price per Sqft $413
Subdivision Vickery Place
MLS Listing ID 20358915
Sold Date 08/01/23
Bedrooms 4
Full Baths 5
HOA Y/N None
Year Built 2018
Annual Tax Amount $27,425
Lot Size 7,797 Sqft
Acres 0.179
Property Description
Newer construction completed in 2019 in one of East Dallas’ most popular neighborhoods. Featuring an open floor plan w tall ceilings + windows that bathe the home in natural light. Main floor anchored by an open living-kitchen-dining area that flows seamlessly from indoors to out + serves as the perfect set up for entertaining. Designer finishes, custom trim + top of the line appliances highlight the craftsmanship thru-out. Spacious owner’s suite w spa-like bathroom + walk-in closet located on the 1st floor, along with a 2nd BR that can also serve as a home office. Two add'l guest suites upstairs, each private baths + walk-in closets, and a large media game room w full bath. Impressive guest quarters above the 2-car garage offer the opportunity for an efficiency apartment. Covered patio with gas fireplace, built in grill and automated screens offer a relaxing outdoor space overlooking the fully turfed backyard with putting green. Easy access to Lower Greenville + Knox-Henderson!
Location
State TX
County Dallas
Direction Map it.
Rooms
Dining Room 1
Interior
Interior Features Decorative Lighting, Eat-in Kitchen, Granite Counters, High Speed Internet Available, Kitchen Island, Open Floorplan, Walk-In Closet(s), In-Law Suite Floorplan
Heating Central, Natural Gas, Zoned
Cooling Central Air, Electric, Zoned
Flooring Carpet, Ceramic Tile, Hardwood, Tile
Fireplaces Number 2
Fireplaces Type Gas Starter
Appliance Dishwasher, Disposal, Gas Cooktop, Microwave, Double Oven, Plumbed For Gas in Kitchen
Heat Source Central, Natural Gas, Zoned
Laundry Full Size W/D Area
Exterior
Exterior Feature Covered Patio/Porch, Rain Gutters, Lighting
Garage Spaces 2.0
Fence Wood
Utilities Available Alley, City Sewer, City Water, Curbs, Sidewalk
Roof Type Composition
Garage Yes
Building
Lot Description Interior Lot, Landscaped, Level
Story Two
Foundation Slab
Level or Stories Two
Structure Type Brick,Siding,Wood
Schools
Elementary Schools Geneva Heights
Middle Schools Long
High Schools Woodrow Wilson
School District Dallas Isd
Others
Ownership See Agent
Acceptable Financing Cash, Conventional, Lease Option
Listing Terms Cash, Conventional, Lease Option
Financing Conventional
Read Less Info
Want to know what your home might be worth? Contact us for a FREE valuation!

Our team is ready to help you sell your home for the highest possible price ASAP

©2024 North Texas Real Estate Information Systems.
Bought with Brooke Oxentine • Allie Beth Allman & Assoc.







