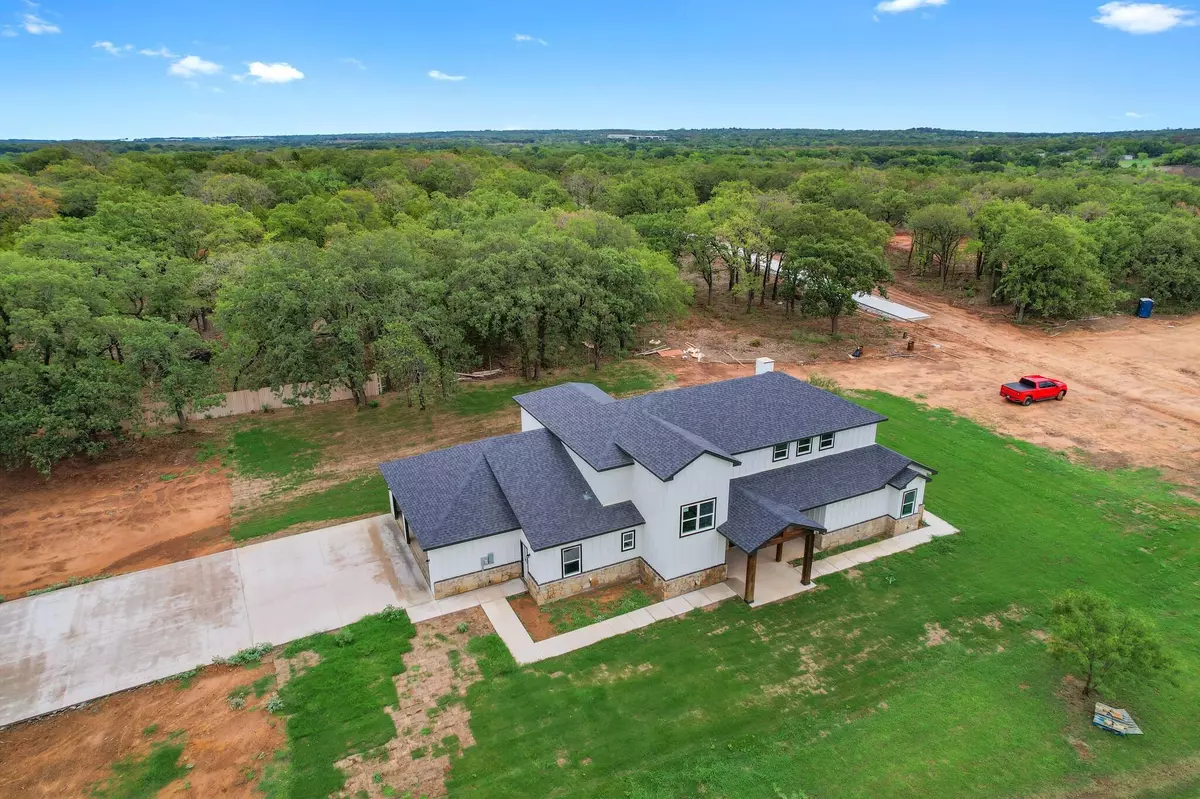$564,000
For more information regarding the value of a property, please contact us for a free consultation.
5 Beds
5 Baths
3,840 SqFt
SOLD DATE : 08/04/2023
Key Details
Property Type Single Family Home
Sub Type Single Family Residence
Listing Status Sold
Purchase Type For Sale
Square Footage 3,840 sqft
Price per Sqft $146
Subdivision Sherwood Forest Estates
MLS Listing ID 20154314
Sold Date 08/04/23
Style Modern Farmhouse
Bedrooms 5
Full Baths 4
Half Baths 1
HOA Fees $10
HOA Y/N Mandatory
Year Built 2022
Lot Size 1.190 Acres
Acres 1.19
Lot Dimensions 280x185
Property Description
Sherwood Forest is more than a neighborhood, it’s the lifestyle you have been searching for. Tucked away and surrounded by an abundance of trees, Sherwood Forest is less than 4 miles away from the nearest HEB and other shopping. This home features a very seek round tub in the master bath The 2nd downstairs bedroom is ike a 2nd master with the ensuite bath and exterior door to the side yard The double ovens and enormous island in the kitchen make it a great space for entertaining A huge utility room and oversized 2 car garage Upstairs is like a separate house with a huge area 39x10 that would be perfect for homeschooling or a gaming area The large game room as has a room off it that is perfect for a media room or an exercise room and there are still 2 large bedrooms and 2 full baths upstairs. This house is very quiet and has great curb appeal! This house and Lot 1 can be combined with Lot 2 for $738,000. It totals just over 2.2 acres.
Location
State TX
County Johnson
Community Gated
Direction Take US-287 S, I-20 W and I-35W S to TX-174 S NE Wilshire Blvd in Burleson. Take exit 37 from I-35W S 20 min 21.7 mi Drive to SE John Jones Dr and turn south. Sherwood Forest Estates is on the left, approx 2 miles. Use the address 3331 SE JOHN JONES DR. Burleson, TX 76028 for your gps
Rooms
Dining Room 1
Interior
Interior Features Decorative Lighting, Eat-in Kitchen, Granite Counters, Kitchen Island, Open Floorplan, Pantry, Walk-In Closet(s)
Heating Electric
Cooling Ceiling Fan(s), Central Air
Flooring Carpet, Ceramic Tile, Laminate
Fireplaces Number 1
Fireplaces Type Stone, Wood Burning
Appliance Dishwasher, Disposal, Electric Cooktop, Electric Oven, Electric Water Heater, Microwave, Double Oven, Tankless Water Heater
Heat Source Electric
Laundry Electric Dryer Hookup, Utility Room, Full Size W/D Area
Exterior
Exterior Feature Covered Patio/Porch
Garage Spaces 3.0
Fence Wood
Community Features Gated
Utilities Available Aerobic Septic, Co-op Water, Concrete, Electricity Connected
Roof Type Composition
Garage Yes
Building
Lot Description Acreage, Corner Lot, Lrg. Backyard Grass
Story Two
Foundation Slab
Level or Stories Two
Structure Type Board & Batten Siding,Rock/Stone
Schools
Elementary Schools Elder
Middle Schools Tom And Nita Nichols
High Schools Joshua
School District Joshua Isd
Others
Ownership See Tax
Acceptable Financing Cash, Conventional, FHA, VA Loan
Listing Terms Cash, Conventional, FHA, VA Loan
Financing Conventional
Read Less Info
Want to know what your home might be worth? Contact us for a FREE valuation!

Our team is ready to help you sell your home for the highest possible price ASAP

©2024 North Texas Real Estate Information Systems.
Bought with Kathy Carter • The Glory Team Realty LLC


