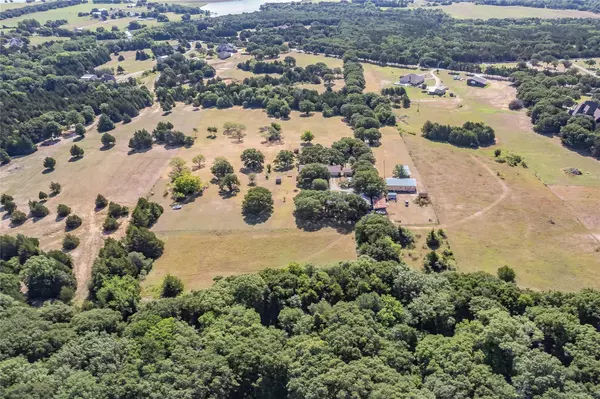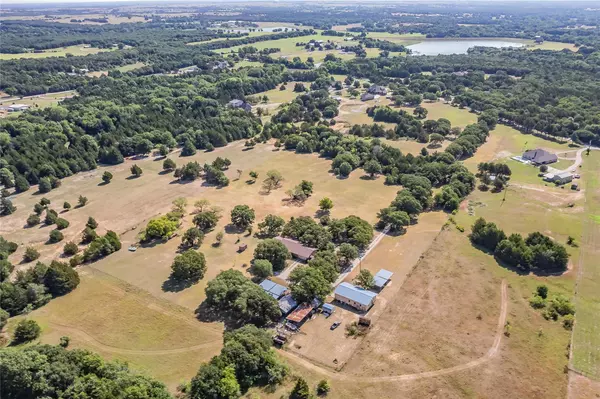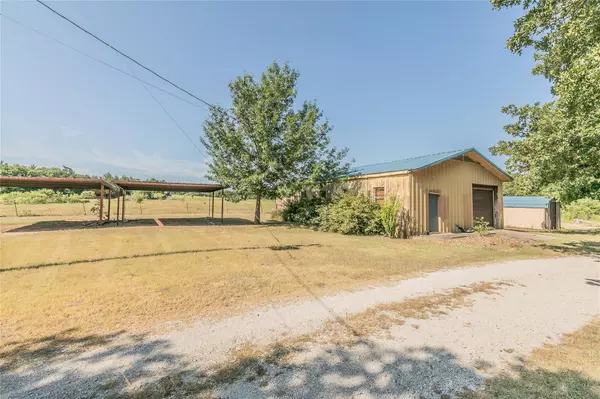$799,000
For more information regarding the value of a property, please contact us for a free consultation.
3 Beds
2 Baths
1,708 SqFt
SOLD DATE : 08/18/2023
Key Details
Property Type Single Family Home
Sub Type Single Family Residence
Listing Status Sold
Purchase Type For Sale
Square Footage 1,708 sqft
Price per Sqft $467
Subdivision A-77 S Bean 16.4800 Acres
MLS Listing ID 20354571
Sold Date 08/18/23
Style Traditional
Bedrooms 3
Full Baths 2
HOA Y/N None
Year Built 1985
Annual Tax Amount $7,135
Lot Size 16.480 Acres
Acres 16.48
Property Description
This beautiful 16.4 acres in the north Decatur area features a well, work shops, and a 3 bedroom 2 bath 2 car garage home. This well maintained home sit toward the back of the property with a long tree edged drive to access. The property is fences for live stock and features two workshops with electrical and slab foundations,a well house and other structures including carports for additional covered parking. The homes has an open kitchen, dining and living area. There is a large covered patio on the back of the home with a view of the land and trees.
Location
State TX
County Wise
Direction Please GPS 603 Cemetery Road, Decatur, Texas 76234 Because of recent address change
Rooms
Dining Room 1
Interior
Interior Features Built-in Features, High Speed Internet Available, Open Floorplan, Pantry, Tile Counters
Heating Electric
Cooling Ceiling Fan(s), Electric
Flooring Carpet, Ceramic Tile
Fireplaces Number 1
Fireplaces Type Brick
Appliance Dishwasher, Electric Cooktop, Gas Water Heater, Double Oven
Heat Source Electric
Laundry Utility Room, Full Size W/D Area, Washer Hookup
Exterior
Exterior Feature Covered Patio/Porch, Storage
Garage Spaces 2.0
Carport Spaces 14
Fence Wire
Utilities Available Septic, Well
Roof Type Composition
Garage Yes
Building
Lot Description Lrg. Backyard Grass, Many Trees
Story One
Foundation Slab
Level or Stories One
Structure Type Brick
Schools
Elementary Schools Carson
Middle Schools Mccarroll
High Schools Decatur
School District Decatur Isd
Others
Ownership of record
Acceptable Financing Cash, Conventional
Listing Terms Cash, Conventional
Financing Conventional
Special Listing Condition Aerial Photo
Read Less Info
Want to know what your home might be worth? Contact us for a FREE valuation!

Our team is ready to help you sell your home for the highest possible price ASAP

©2024 North Texas Real Estate Information Systems.
Bought with Melanie Hunt • Century 21 Mike Bowman, Inc.







