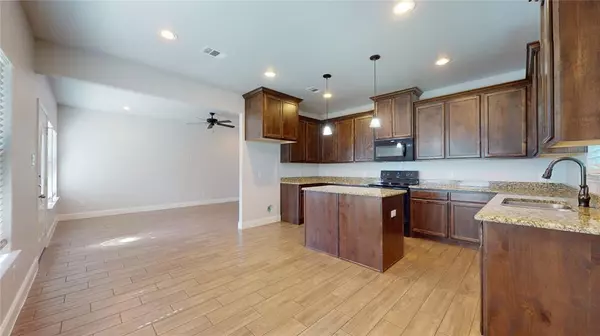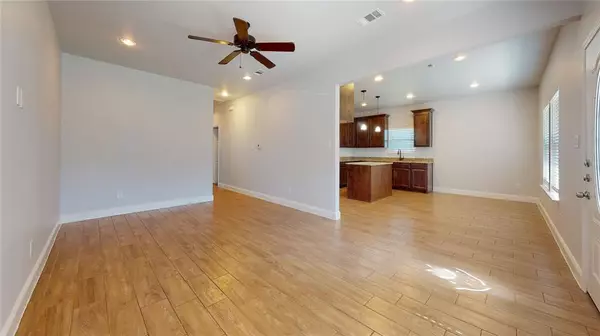$230,000
For more information regarding the value of a property, please contact us for a free consultation.
3 Beds
2 Baths
1,343 SqFt
SOLD DATE : 09/22/2023
Key Details
Property Type Single Family Home
Sub Type Single Family Residence
Listing Status Sold
Purchase Type For Sale
Square Footage 1,343 sqft
Price per Sqft $171
Subdivision Washington Heights #1
MLS Listing ID 20365985
Sold Date 09/22/23
Style Traditional
Bedrooms 3
Full Baths 2
HOA Y/N None
Year Built 2017
Annual Tax Amount $4,484
Lot Size 7,187 Sqft
Acres 0.165
Property Description
Buyer got cold feet before the inspection was even completed. Now is your chance! This home already has sod and full fencing in place! Sparkling and move-in ready, this recently built home is amazing. With its on-point color palette, this one is sure to please. This home is so much more than what is typically found in entry-level housing, and it shows! From the granite countertops in the kitchen and BOTH baths, custom tile in the shower (No plastic pan!), ceiling fans in every bedroom, 2 inch faux wood blinds,
and a water line for the fridge in the kitchen, to the wood look ceramic tile in all rooms except the bedrooms, this is a place you will be proud to call home. The wood fence even has steel posts for extended durability and an extra gate on the back. Since there is not a Home Owner's Association in this neighborhood, you will not only save money on HOA dues but also have more freedom to make the backyard the ideal place for you. CHECK OUT THE ATTACHED MATTERPORT VIRTUAL TOUR!
Location
State TX
County Hunt
Direction From Joe Ramsey Blvd (Hwy 69). Turn right on McDougal, then right on Oliver. The home will be on your right. Sign in yard
Rooms
Dining Room 1
Interior
Interior Features Cable TV Available, Decorative Lighting, Eat-in Kitchen, Granite Counters, High Speed Internet Available, Kitchen Island, Open Floorplan, Walk-In Closet(s)
Heating Central, Electric
Cooling Ceiling Fan(s), Central Air, Electric
Flooring Carpet, Ceramic Tile
Appliance Dishwasher, Disposal, Electric Range, Electric Water Heater, Microwave
Heat Source Central, Electric
Laundry Electric Dryer Hookup, Full Size W/D Area
Exterior
Exterior Feature Covered Patio/Porch
Garage Spaces 1.0
Fence Fenced, Wood
Utilities Available Cable Available, City Sewer, City Water, Sidewalk
Roof Type Composition
Total Parking Spaces 1
Garage Yes
Building
Lot Description Interior Lot, Lrg. Backyard Grass
Story One
Foundation Slab
Level or Stories One
Structure Type Brick,Siding
Schools
Elementary Schools Carver
Middle Schools Greenville
High Schools Greenville
School District Greenville Isd
Others
Ownership ask agent
Acceptable Financing Cash, Conventional, FHA
Listing Terms Cash, Conventional, FHA
Financing FHA
Read Less Info
Want to know what your home might be worth? Contact us for a FREE valuation!

Our team is ready to help you sell your home for the highest possible price ASAP

©2024 North Texas Real Estate Information Systems.
Bought with Cecelia Davis • Coldwell Banker Realty







