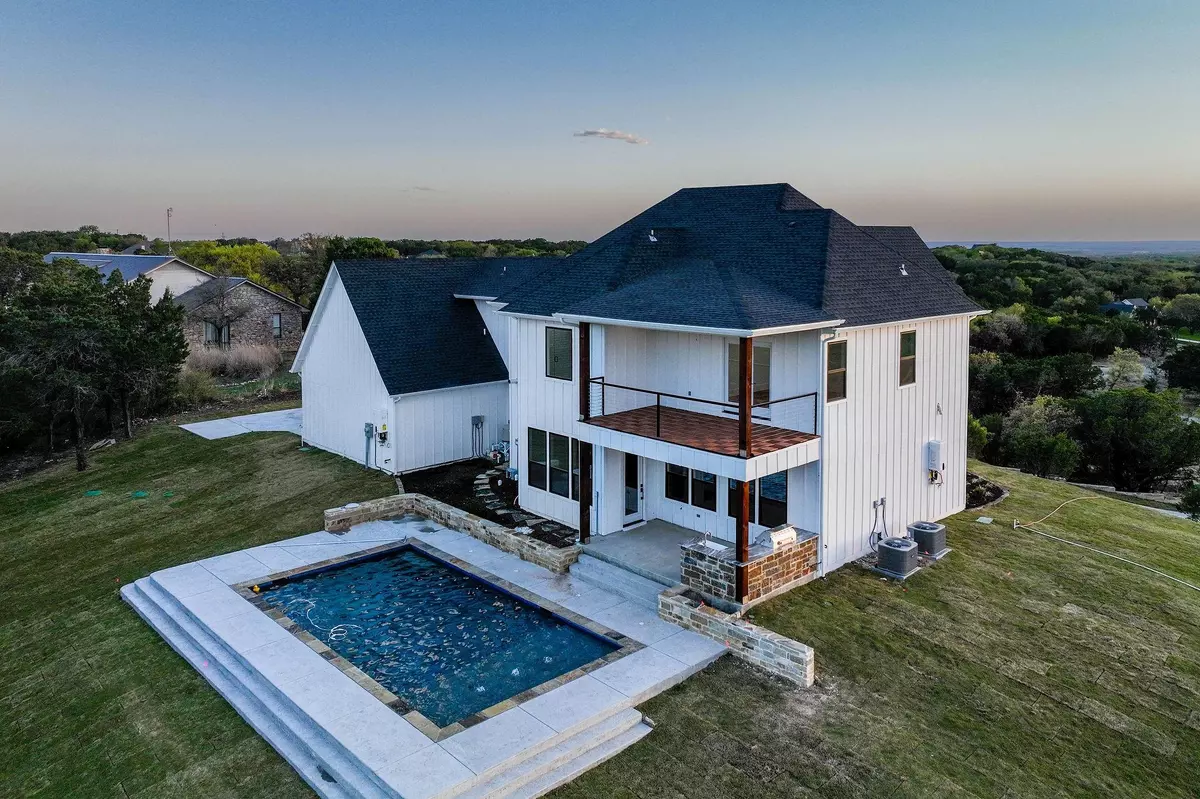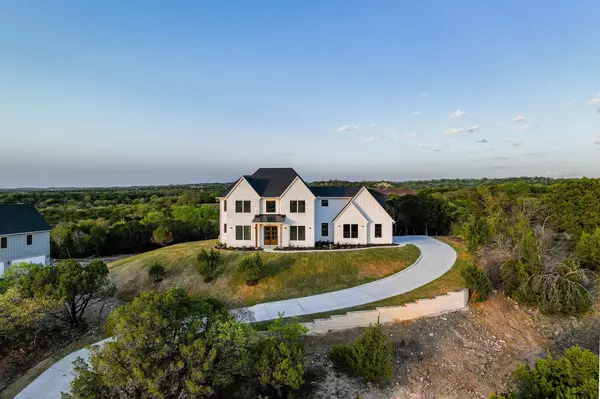$940,000
For more information regarding the value of a property, please contact us for a free consultation.
6 Beds
5 Baths
3,741 SqFt
SOLD DATE : 10/02/2023
Key Details
Property Type Single Family Home
Sub Type Single Family Residence
Listing Status Sold
Purchase Type For Sale
Square Footage 3,741 sqft
Price per Sqft $251
Subdivision Haydon Creek Ranch Pc
MLS Listing ID 20290093
Sold Date 10/02/23
Style Modern Farmhouse
Bedrooms 6
Full Baths 4
Half Baths 1
HOA Y/N None
Year Built 2023
Lot Size 2.007 Acres
Acres 2.007
Property Description
Come and see these gorgeous VIEWS of all Weatherford!! Custom new build in the tranquil community Haydon Creek Ranch. Outside of city limits but just a quick 10 minutes away from all the Weatherford amenities. Enjoy summer days with your outdoor grill and custom swimming pool with a tanning ledge. You will fall in love with everything this home has to offer. Home has 6 bedrooms, 3 of which are ensuites. The main master bedroom is upstairs which has access to its private balcony to enjoy the views from your own bedroom. The home boasts an open floor plan giving the great room a much bigger feel. The custom kitchen cabinetry has soft close cabinets, built in appliances and a hidden walk in pantry. The utility room has its own doggy bath for the 4 legged family members! To top it all off, enjoy the media room that has its own kitchen for easy access to popcorn movie nights!
Location
State TX
County Parker
Direction I-20 W TO 51, VERE RIGHT AT GRANBURY HWY, LEFT ON FLOYD RD, L at Haydon Creek.
Rooms
Dining Room 1
Interior
Interior Features Cable TV Available, Decorative Lighting, Flat Screen Wiring, Kitchen Island, Open Floorplan, Pantry, Sound System Wiring, Walk-In Closet(s)
Heating Central, Electric
Cooling Ceiling Fan(s), Central Air, Electric
Flooring Ceramic Tile, Hardwood
Fireplaces Number 1
Fireplaces Type Electric
Appliance Built-in Refrigerator, Dishwasher, Disposal, Electric Oven, Electric Range, Microwave, Tankless Water Heater, Water Filter
Heat Source Central, Electric
Laundry Electric Dryer Hookup, Utility Room, Washer Hookup
Exterior
Exterior Feature Attached Grill, Balcony, Gas Grill, Rain Gutters, Outdoor Kitchen
Garage Spaces 3.0
Carport Spaces 3
Fence None
Pool Gunite, In Ground
Utilities Available Co-op Electric, Electricity Connected, Outside City Limits, Propane, Septic, Well
Roof Type Composition,Metal
Total Parking Spaces 3
Garage Yes
Private Pool 1
Building
Lot Description Acreage, Few Trees, Landscaped, Sprinkler System, Steep Slope, Subdivision
Story Two
Foundation Slab
Level or Stories Two
Structure Type Brick,Cedar,Concrete
Schools
Elementary Schools Austin
Middle Schools Hall
High Schools Weatherford
School District Weatherford Isd
Others
Restrictions No Divide
Ownership See Tax
Acceptable Financing Cash, Conventional
Listing Terms Cash, Conventional
Financing Conventional
Special Listing Condition Agent Related to Owner
Read Less Info
Want to know what your home might be worth? Contact us for a FREE valuation!

Our team is ready to help you sell your home for the highest possible price ASAP

©2024 North Texas Real Estate Information Systems.
Bought with Carmen Jones • Fathom Realty







