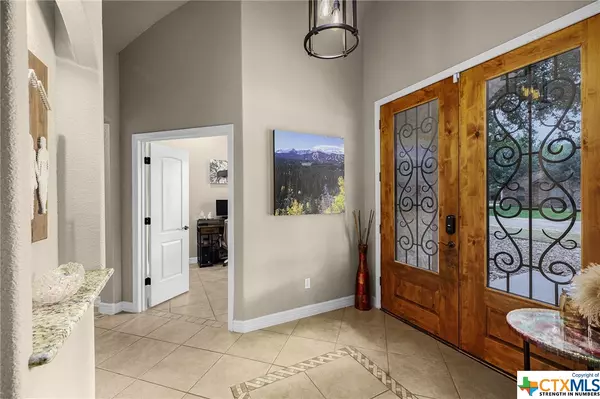$525,000
For more information regarding the value of a property, please contact us for a free consultation.
3 Beds
2 Baths
2,214 SqFt
SOLD DATE : 10/03/2023
Key Details
Property Type Single Family Home
Sub Type Single Family Residence
Listing Status Sold
Purchase Type For Sale
Square Footage 2,214 sqft
Price per Sqft $230
Subdivision Woodlake #4
MLS Listing ID 518974
Sold Date 10/03/23
Style Hill Country,Spanish,Spanish/Mediterranean,Traditional
Bedrooms 3
Full Baths 2
Construction Status Resale
HOA Y/N Yes
Year Built 2007
Lot Size 0.341 Acres
Acres 0.3408
Property Description
Welcome to this meticulously crafted custom home nestled in the Woodlake subdivision with exclusive neighborhood access to Lake McQueeney. With its functional design and attention to detail, this 3-bedroom, 2-bathroom, plus office, one story residence offers a unique blend of luxury and comfort. As you step inside, you'll immediately appreciate the quality craftsmanship and open concept living. The spacious kitchen boasts custom cabinets, stainless steel appliances, and a substantial island with stone front. The living area is inviting, featuring a floor-to-ceiling stone fireplace and plenty of natural light from the large windows. The generously-sized primary bedroom, located on the right side of the home, opens onto a private patio complete with electronic privacy screens and a relaxing hot tub. The primary bathroom is thoughtfully appointed with dual sinks, a garden tub, a custom shower, and a spacious walk-in closet. Two additional bedrooms and a full bathroom are situated on the opposite side of the home, offering convenience and privacy. This home has numerous upgrades, including custom shutters, a carpet-free environment, and a water softener system. The outdoor space is equally impressive, with a sizable fenced-in backyard, perfect for outdoor activities. Enjoy outdoor gatherings in the shade on the spacious covered patio or unwind on the additional flagstone patio space. Parking and storage needs are easily met with the side-entry two-car garage and two storage buildings on the property. The voluntary HOA membership grants you private access to a boat ramp and a community dock for a nominal annual fee. This home offers easy access to Austin, Seguin, New Braunfels, and San Antonio. Schedule your appointment today to make it your own. Welcome home!
Location
State TX
County Guadalupe
Interior
Interior Features Attic, Ceiling Fan(s), Chandelier, Granite Counters, Jetted Tub, Living/Dining Room, Pantry, Separate Shower, Walk-In Closet(s), Breakfast Bar, Kitchen Island
Heating Central, Electric
Cooling Central Air, Electric, 1 Unit
Flooring Ceramic Tile
Fireplaces Type Living Room
Fireplace Yes
Appliance Dishwasher, Electric Cooktop, Electric Water Heater, Disposal, Microwave, Plumbed For Ice Maker
Laundry Laundry Room
Exterior
Exterior Feature Covered Patio, Porch, Rain Gutters, Storage
Parking Features Garage, Oversized, RV Access/Parking, Garage Faces Side
Garage Spaces 2.0
Garage Description 2.0
Fence Back Yard, Privacy, Wood
Pool None
Community Features Boat Facilities, Dock
Utilities Available Cable Available, Electricity Available, High Speed Internet Available, Phone Available, Trash Collection Private, Trash Collection Public
Waterfront Description Boat Ramp/Lift Access
View Y/N Yes
Water Access Desc Community/Coop
View Lake, Water
Roof Type Composition,Shingle
Porch Covered, Patio, Porch
Building
Story 1
Entry Level One
Foundation Slab
Sewer Septic Tank
Water Community/Coop
Architectural Style Hill Country, Spanish, Spanish/Mediterranean, Traditional
Level or Stories One
Additional Building Storage
Construction Status Resale
Schools
School District Seguin Isd
Others
Tax ID 47825
Security Features Prewired,Security System Leased
Acceptable Financing Cash, Conventional, FHA, VA Loan
Listing Terms Cash, Conventional, FHA, VA Loan
Financing Cash
Read Less Info
Want to know what your home might be worth? Contact us for a FREE valuation!

Our team is ready to help you sell your home for the highest possible price ASAP

Bought with NON-MEMBER AGENT • Non Member Office






