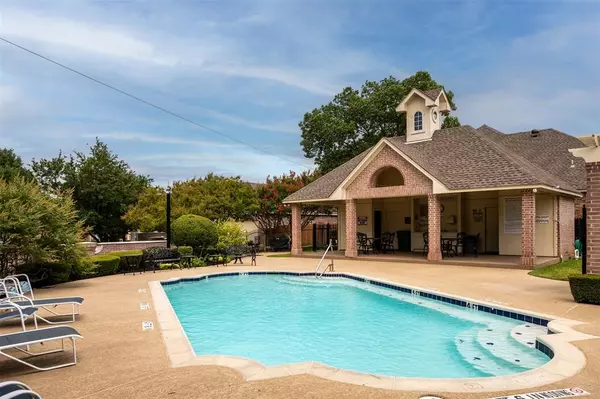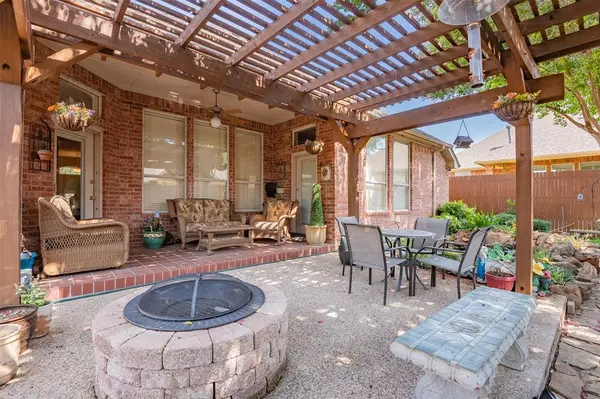$395,000
For more information regarding the value of a property, please contact us for a free consultation.
3 Beds
2 Baths
2,244 SqFt
SOLD DATE : 10/25/2023
Key Details
Property Type Single Family Home
Sub Type Single Family Residence
Listing Status Sold
Purchase Type For Sale
Square Footage 2,244 sqft
Price per Sqft $176
Subdivision Georgetown Commons
MLS Listing ID 20435062
Sold Date 10/25/23
Style Traditional
Bedrooms 3
Full Baths 2
HOA Fees $156/qua
HOA Y/N Mandatory
Year Built 1998
Annual Tax Amount $7,041
Lot Size 6,795 Sqft
Acres 0.156
Property Description
Immaculate one-owner home! This custom home by Bob Hines is in a fantastic gated and close-knit community. The HOA includes a security gate, sparkling pool, cabana and mowing front, back and more! Lots of neighborhood gatherings! Features a great floor plan, lots of crown moldings, pendant lights, wood floors, niche, several recent appliances, roof, ac 6 yrs. Stunning backyard sanctuary with pergola, firepit, and pond with water feature and large coy! Very small yard - but filled with lush landscape, trees walking path and storage bldg. Large master suite overlooks the back area. Beautiful bath with separate jetted tub and shower and large walk-in closet. Excellent home for entertaining! The garage is insulated and has tons of cabinets and storage.
Prettiest garage floor in town! The study is split and has French doors and plantation shutters. This is a must see if you are looking for quality!
The TV den, cement benches in the back and shelves in front bedroom will stay!
Location
State TX
County Tarrant
Community Community Pool, Community Sprinkler, Curbs, Gated, Perimeter Fencing
Direction I 20 and exit Little Road and go South. Take a right on Potomac. Take a right on Southpoint. Once you go through the gate go right and then take your 1st left on National Court. The house is on the left close to the cul-de-sac
Rooms
Dining Room 2
Interior
Interior Features Built-in Features, Cable TV Available, Decorative Lighting, Double Vanity, Eat-in Kitchen, Flat Screen Wiring, High Speed Internet Available, Kitchen Island, Pantry, Walk-In Closet(s)
Heating Central, Fireplace(s), Natural Gas
Cooling Ceiling Fan(s), Central Air, Electric
Flooring Hardwood, Tile
Fireplaces Number 1
Fireplaces Type Fire Pit, Gas Logs, Gas Starter, Glass Doors, Living Room
Appliance Dishwasher, Disposal, Electric Cooktop, Gas Water Heater, Microwave, Vented Exhaust Fan
Heat Source Central, Fireplace(s), Natural Gas
Laundry Electric Dryer Hookup, Washer Hookup, Other
Exterior
Exterior Feature Covered Patio/Porch, Fire Pit, Garden(s), Rain Gutters
Garage Spaces 2.0
Fence Back Yard, Fenced, High Fence, Privacy, Wood, Wrought Iron
Community Features Community Pool, Community Sprinkler, Curbs, Gated, Perimeter Fencing
Utilities Available Cable Available, City Sewer, City Water, Individual Gas Meter, Individual Water Meter
Roof Type Composition
Garage Yes
Building
Lot Description Cul-De-Sac, Few Trees, Interior Lot, Landscaped, Oak, Sprinkler System, Subdivision, Tank/ Pond
Story One
Foundation Slab
Level or Stories One
Structure Type Brick
Schools
Elementary Schools Delaney
High Schools Kennedale
School District Kennedale Isd
Others
Restrictions Deed
Ownership Kent and Barbara Froom
Financing FHA 203(k)
Special Listing Condition Deed Restrictions
Read Less Info
Want to know what your home might be worth? Contact us for a FREE valuation!

Our team is ready to help you sell your home for the highest possible price ASAP

©2025 North Texas Real Estate Information Systems.
Bought with Esteban Ruiz • JPAR Arlington






