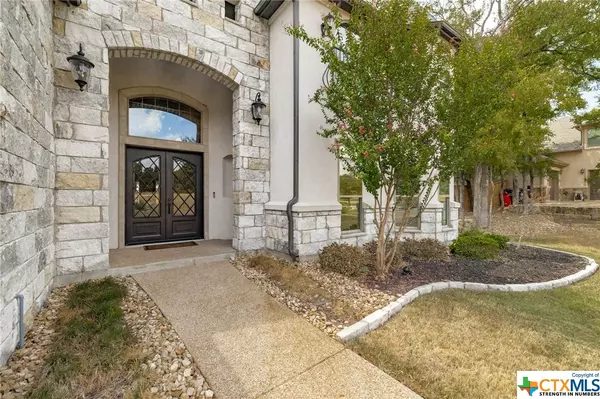$947,000
For more information regarding the value of a property, please contact us for a free consultation.
5 Beds
4 Baths
4,537 SqFt
SOLD DATE : 10/26/2023
Key Details
Property Type Single Family Home
Sub Type Single Family Residence
Listing Status Sold
Purchase Type For Sale
Square Footage 4,537 sqft
Price per Sqft $208
Subdivision Salado Mills Sub Ph
MLS Listing ID 520181
Sold Date 10/26/23
Style Hill Country
Bedrooms 5
Full Baths 3
Half Baths 1
Construction Status Resale
HOA Fees $58/ann
HOA Y/N Yes
Year Built 2017
Lot Size 0.608 Acres
Acres 0.608
Property Description
Nestled on an expansive, over half an acre lot, this luxury home is enveloped by captivating, wooded vistas creating a serene backdrop for a Hill Country lifestyle. A charming blend of stone and stucco forms the façade, while the thoughtfully placed 3-car garage tucked around the side preserves the curb appeal, allowing the aesthetics to shine. Experience luxury with the grandeur of soaring ceilings and a fireplace that extends, setting an elegant tone for the home. The open-concept design creates a seamless flow, accentuated by ambient lighting and artful stonework, harmoniously uniting every corner of the home. The chef's kitchen is a culinary masterpiece, adorned with rich espresso cabinetry, granite counters, classy subway tile backsplash, and a stunning vent hood as a gorgeous centerpiece. The island and stone wall archway guiding to the formal dining room are testaments to thoughtful design with entertaining in mind. The main level hosts the primary suite and a dedicated home office, complete with a niche surrounded by panoramic windows. The owner’s suite is a true retreat, boasting vaulted ceilings and stone accents that evoke a sense of opulence, while the ensuite bathroom features separate vanities, a luxurious deep soaking tub, and a separate walk-in shower. Ascending to the second level, a sprawling bonus room offers versatility and could easily be transformed into an exclusive 5th bedroom retreat. One upstairs bedroom features its own ensuite bath, while two additional guest bedrooms share a full bath nestled between them. The backyard is a tranquil haven, complete with an expansive patio and an integrated grill, centered around a cozy fireplace framed by picturesque views. The community offers a coveted lifestyle just beyond city limits, embracing the Hill Country while maintaining quick access to amenities. You will enjoy a community pool and a dedicated golf cart path to the Mill Creek golf course. Come fall in love with this Hill Country haven today!
Location
State TX
County Bell
Interior
Interior Features Beamed Ceilings, Ceiling Fan(s), Chandelier, Carbon Monoxide Detector, Double Vanity, Garden Tub/Roman Tub, High Ceilings, Home Office, Master Downstairs, Multiple Living Areas, Main Level Master, Open Floorplan, Recessed Lighting, Soaking Tub, Separate Shower, Vanity, Vaulted Ceiling(s), Walk-In Closet(s), Breakfast Bar, Granite Counters, Kitchen Island
Heating Central, Electric
Cooling Central Air, Electric, 1 Unit
Flooring Carpet, Concrete, Painted/Stained, Tile
Fireplaces Number 2
Fireplaces Type Gas Log, Living Room, Outside, Wood Burning
Equipment Satellite Dish
Fireplace Yes
Appliance Double Oven, Dishwasher, Disposal, Gas Range, Gas Water Heater, Microwave, Range Hood
Laundry Lower Level, Laundry Room
Exterior
Exterior Feature Covered Patio, Gas Grill, Play Structure, Private Yard, Rain Gutters
Parking Features Attached, Door-Multi, Garage, Garage Door Opener
Garage Spaces 3.0
Garage Description 3.0
Fence None
Pool Community, None
Community Features Golf, Community Pool
Utilities Available Cable Available, Electricity Available, Underground Utilities
View Y/N No
Water Access Desc Public
View None
Roof Type Composition,Shingle
Porch Covered, Patio
Building
Story 2
Entry Level Two
Foundation Slab
Sewer Aerobic Septic
Water Public
Architectural Style Hill Country
Level or Stories Two
Construction Status Resale
Schools
Elementary Schools Thomas Arnold Elementary
Middle Schools Salado Intermediate School
High Schools Salado High School
School District Salado Isd
Others
HOA Name Salado Mills HOA
Tax ID 471477
Security Features Security System Leased,Smoke Detector(s)
Acceptable Financing Conventional, VA Loan
Listing Terms Conventional, VA Loan
Financing VA
Read Less Info
Want to know what your home might be worth? Contact us for a FREE valuation!

Our team is ready to help you sell your home for the highest possible price ASAP

Bought with NON-MEMBER AGENT • Non Member Office







