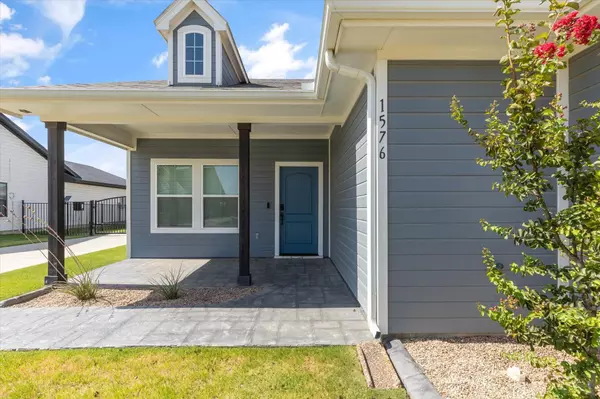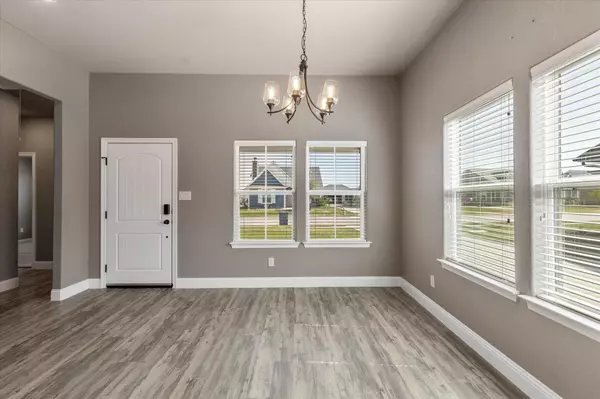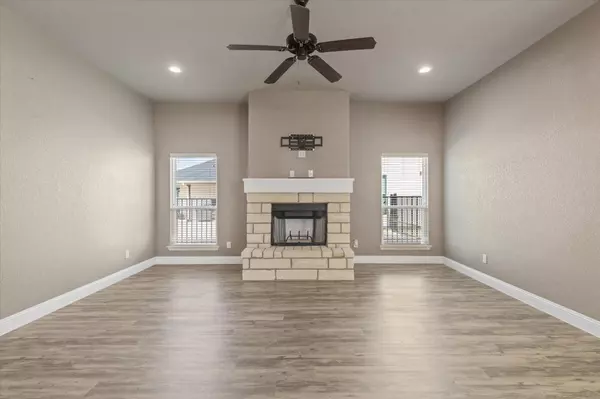$389,000
For more information regarding the value of a property, please contact us for a free consultation.
3 Beds
2 Baths
1,714 SqFt
SOLD DATE : 11/03/2023
Key Details
Property Type Single Family Home
Sub Type Single Family Residence
Listing Status Sold
Purchase Type For Sale
Square Footage 1,714 sqft
Price per Sqft $226
Subdivision Reverie Ph I
MLS Listing ID 20404601
Sold Date 11/03/23
Style Craftsman,Modern Farmhouse
Bedrooms 3
Full Baths 2
HOA Y/N Mandatory
Year Built 2019
Annual Tax Amount $7,989
Lot Size 6,969 Sqft
Acres 0.16
Property Description
Picture-perfect from the moment you arrive! Step onto the welcoming covered front porch and enter this cozy, single-story, 3-bedroom, 2-bathroom home with a 2-car garage in the charming Reverie neighborhood. Inside, you'll discover a seamless layout connecting the dining area, kitchen, and living room. The kitchen features modern stainless steel appliances, a convenient breakfast bar for extra seating, a spacious walk-in pantry, and a striking stone-faced fireplace in the living room, perfect for cozy evenings. The well-thought-out split bedroom layout ensures privacy, with the primary suite separated from the secondary bedrooms. Plus, a private gate leading to the garage and surrounding the backyard with its covered patio extends your living space outdoors. Conveniently located near the Chisholm Trail, as well as a variety of retail shops, restaurants, and more, this home is an excellent choice for first-time buyers. Schedule your showing today!
Location
State TX
County Johnson
Direction Take exit 38 from I-35W S, Take NE Alsbury Blvd to Lizzie Ln.
Rooms
Dining Room 1
Interior
Interior Features Cable TV Available, Decorative Lighting, Flat Screen Wiring, High Speed Internet Available
Heating Central, Electric, Heat Pump
Cooling Ceiling Fan(s), Central Air, Electric, Heat Pump
Flooring Carpet, Laminate
Fireplaces Number 1
Fireplaces Type Stone
Appliance Dishwasher, Disposal, Electric Range, Microwave
Heat Source Central, Electric, Heat Pump
Laundry Utility Room
Exterior
Exterior Feature Covered Patio/Porch, Rain Gutters, Lighting
Garage Spaces 2.0
Fence Wrought Iron
Utilities Available City Sewer, City Water, Community Mailbox, Curbs, Sidewalk, Underground Utilities
Roof Type Composition
Total Parking Spaces 2
Garage Yes
Building
Lot Description Interior Lot, Landscaped, Sprinkler System, Subdivision
Story One
Foundation Slab
Level or Stories One
Schools
Elementary Schools Irene Clinkscale
Middle Schools Hughes
High Schools Burleson
School District Burleson Isd
Others
Ownership Of Record
Acceptable Financing Cash, Conventional, FHA, VA Loan
Listing Terms Cash, Conventional, FHA, VA Loan
Financing Conventional
Read Less Info
Want to know what your home might be worth? Contact us for a FREE valuation!

Our team is ready to help you sell your home for the highest possible price ASAP

©2024 North Texas Real Estate Information Systems.
Bought with Garrett Wallace • League Real Estate







