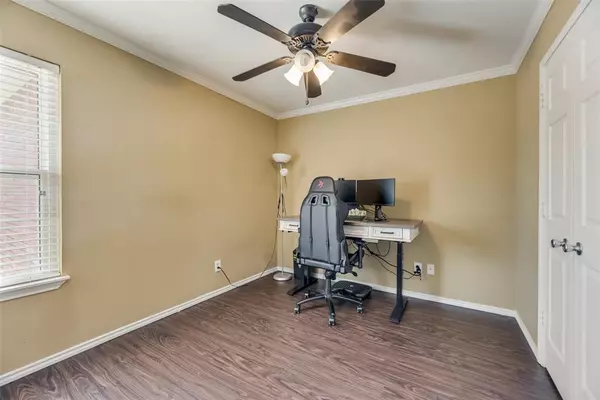$360,000
For more information regarding the value of a property, please contact us for a free consultation.
4 Beds
2 Baths
1,733 SqFt
SOLD DATE : 11/21/2023
Key Details
Property Type Single Family Home
Sub Type Single Family Residence
Listing Status Sold
Purchase Type For Sale
Square Footage 1,733 sqft
Price per Sqft $207
Subdivision Colony 29
MLS Listing ID 20458518
Sold Date 11/21/23
Style Traditional
Bedrooms 4
Full Baths 2
HOA Y/N None
Year Built 1987
Annual Tax Amount $6,573
Lot Size 7,361 Sqft
Acres 0.169
Property Description
You will love coming home to this charming residence ideally located near Grandscape & HWY 121, providing easy access to all the shopping, dining, & attraction options that the area has to offer! The floorplan is opulently spacious & flows effortlessly boasting a formal dining area & handsome study or 4th BR upon entrance. The chef in your family will enjoy the kitchen with ample counter & cabinet space, and breakfast bar that overlooks the welcoming living area with cozy fireplace - making it a favorite gathering place for all! Master Retreat has a lovely bath with soaking tub, shower & dual sinks. Unwind outside in the private backyard with no neighbors looking in & plenty of space for kids & pets to run around. Home has been well cared for, including new HVAC, master shower remodel, back of home windows replaced, & fence installed 2018, front of home windows replaced 2020, new water heater, secondary bath shower remodel & fresh paint 2023. No pesky HOA. Rapidly appreciating location
Location
State TX
County Denton
Direction From DNT N, take the exit for Sam Rayburn, then turn right onto Spring Creek Pkwy. Turn right onto Morning Star Dr, turn left onto N Colony Blvd, then turn right onto Newton St. Turn left onto Fryer St, then turn right onto Durbin Dr and the home will be on the right.
Rooms
Dining Room 2
Interior
Interior Features Cable TV Available, Eat-in Kitchen, High Speed Internet Available, Open Floorplan
Heating Central, Electric
Cooling Central Air, Electric
Flooring Carpet, Ceramic Tile, Other
Fireplaces Number 1
Fireplaces Type Other
Appliance Dishwasher, Electric Range, Microwave
Heat Source Central, Electric
Exterior
Exterior Feature Covered Patio/Porch, Rain Gutters
Garage Spaces 2.0
Fence Wood
Utilities Available City Sewer, City Water
Roof Type Composition
Total Parking Spaces 2
Garage No
Building
Lot Description Interior Lot, Landscaped, Lrg. Backyard Grass, Subdivision
Story One
Foundation Slab
Level or Stories One
Structure Type Brick
Schools
Elementary Schools Ethridge
Middle Schools Lakeview
High Schools The Colony
School District Lewisville Isd
Others
Ownership Per Tax
Acceptable Financing Cash, Conventional, FHA, VA Loan
Listing Terms Cash, Conventional, FHA, VA Loan
Financing Conventional
Read Less Info
Want to know what your home might be worth? Contact us for a FREE valuation!

Our team is ready to help you sell your home for the highest possible price ASAP

©2024 North Texas Real Estate Information Systems.
Bought with Christie Cannon • Keller Williams Frisco Stars







