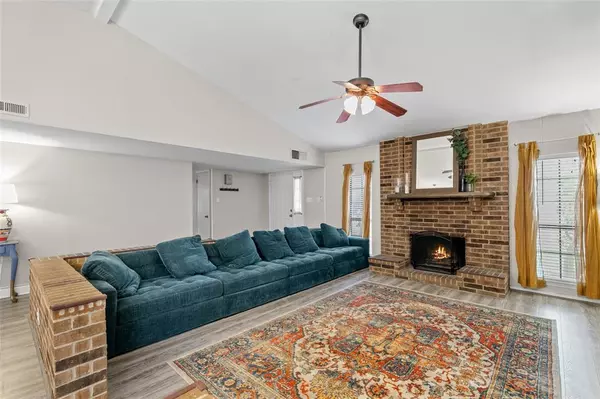$365,000
For more information regarding the value of a property, please contact us for a free consultation.
3 Beds
2 Baths
1,616 SqFt
SOLD DATE : 11/28/2023
Key Details
Property Type Single Family Home
Sub Type Single Family Residence
Listing Status Sold
Purchase Type For Sale
Square Footage 1,616 sqft
Price per Sqft $225
Subdivision Colony 21
MLS Listing ID 20440841
Sold Date 11/28/23
Style Traditional
Bedrooms 3
Full Baths 2
HOA Y/N None
Year Built 1983
Annual Tax Amount $7,111
Lot Size 6,708 Sqft
Acres 0.154
Property Description
Welcome to this charming single-story home situated in the heart of the city, with quick access to major routes, Legacy West, Grandscape, and a multitude of activities, shops, dining options to enjoy! The open concept dining and living area offers a warm and inviting ambiance, with features that include vaulted ceilings, a rustic floor-to-ceiling brick fireplace, a wet bar for entertaining guests, and new laminate flooring that flow throughout the main areas. The kitchen is equipped with a new dishwasher and refrigerator that even makes craft ice, making meal preparation a breeze. Additionally, there's a cozy breakfast area for those quick and casual meals. The primary bedroom is complete with a walk-in closet, an updated walk-in shower, and granite countertops. Enjoy the private fully fenced backyard that offers a treehouse size shade tree, perfect spot for relaxation & leisure. Don't miss the opportunity to make this wonderful property your home sweet home!
Location
State TX
County Denton
Direction From Hwy 121 & Morning Star Dr. Head north on Morning Star. Turn left onto N Colony Blvd, right onto Taylor St, right onto Trego St. House will be on the right.
Rooms
Dining Room 2
Interior
Interior Features Decorative Lighting, Vaulted Ceiling(s), Wet Bar, Other
Heating Central
Cooling Attic Fan, Ceiling Fan(s), Central Air
Flooring Laminate
Fireplaces Number 1
Fireplaces Type Brick
Appliance Dishwasher, Disposal, Electric Cooktop, Other
Heat Source Central
Laundry Electric Dryer Hookup, Washer Hookup
Exterior
Exterior Feature Rain Gutters
Garage Spaces 2.0
Fence Back Yard
Utilities Available City Sewer, City Water, Electricity Available
Roof Type Composition
Total Parking Spaces 2
Garage Yes
Building
Lot Description Few Trees
Story One
Level or Stories One
Structure Type Brick
Schools
Elementary Schools Owen
Middle Schools Griffin
High Schools The Colony
School District Lewisville Isd
Others
Restrictions Unknown Encumbrance(s)
Ownership on file
Acceptable Financing Cash, Conventional, FHA
Listing Terms Cash, Conventional, FHA
Financing FHA
Special Listing Condition Survey Available
Read Less Info
Want to know what your home might be worth? Contact us for a FREE valuation!

Our team is ready to help you sell your home for the highest possible price ASAP

©2024 North Texas Real Estate Information Systems.
Bought with Daisy Molina • Perla Realty Group, LLC







