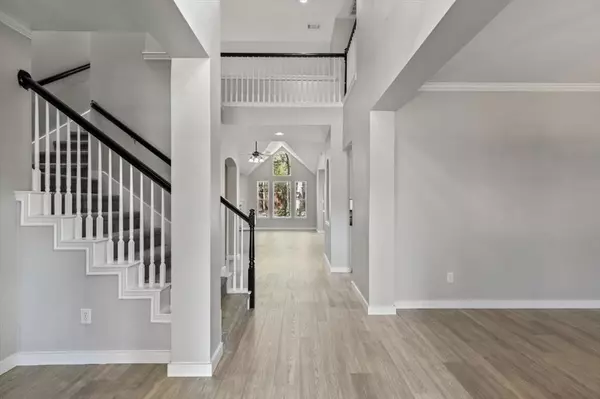$595,900
For more information regarding the value of a property, please contact us for a free consultation.
4 Beds
4 Baths
3,296 SqFt
SOLD DATE : 12/15/2023
Key Details
Property Type Single Family Home
Sub Type Single Family Residence
Listing Status Sold
Purchase Type For Sale
Square Footage 3,296 sqft
Price per Sqft $180
Subdivision The Parks Of Corinth
MLS Listing ID 20414822
Sold Date 12/15/23
Style Traditional
Bedrooms 4
Full Baths 3
Half Baths 1
HOA Fees $33/ann
HOA Y/N Mandatory
Year Built 2001
Lot Size 10,158 Sqft
Acres 0.2332
Property Description
BRING AN OFFER! Seller is OFFERING $9,000 ALLOWANCE Towards buyer CLOSING COST, buy down! Location, Location, Location! Pride of ownership and great renovations come together in this spacious home. Features 4 bedrooms, 3.1 bath, 2 living areas or office, game room, bonus room or loft, gourmet bright white kitchen with granite counter-tops open to main living and dining nook area. Breakfast bar, SS appliances, elegant backsplash, decorative lighting, new carpet and water resistant wood-based Laminate throughout. Enjoy entertaining in this oversized backyard that features a covered patio, matured trees with direct private access to trails and greenbelt.
Conveniently Located seconds from Hwy I-35 and walking distance from Corinth Community Park that feature jogging trails and sports fields. Close to shopping, entertainment, golf course, dog park, lake and so much more.
Location
State TX
County Denton
Community Greenbelt, Jogging Path/Bike Path
Direction I-35N to exit 460 Corinth Parkway, Turn right on Corinth Pkwy, Left on Park Place, right on Park Wood. House will be on your left. GPS friendly.
Rooms
Dining Room 2
Interior
Interior Features Cable TV Available, Eat-in Kitchen, Granite Counters, High Speed Internet Available, Open Floorplan, Pantry, Vaulted Ceiling(s)
Heating Central, Natural Gas
Cooling Ceiling Fan(s), Central Air
Flooring Carpet, Laminate
Fireplaces Number 1
Fireplaces Type Family Room, Gas Logs, Wood Burning
Appliance Dishwasher, Disposal, Electric Cooktop, Gas Water Heater, Microwave
Heat Source Central, Natural Gas
Laundry Electric Dryer Hookup, Utility Room, Full Size W/D Area, Washer Hookup
Exterior
Exterior Feature Covered Patio/Porch, Rain Gutters, Private Yard
Garage Spaces 2.0
Fence Wood
Community Features Greenbelt, Jogging Path/Bike Path
Utilities Available City Sewer, City Water, Concrete, Curbs
Roof Type Composition
Total Parking Spaces 2
Garage Yes
Building
Lot Description Greenbelt, Lrg. Backyard Grass, Many Trees, Sprinkler System
Story Two
Foundation Slab
Level or Stories Two
Structure Type Brick,Siding
Schools
Elementary Schools Olive Stephens
Middle Schools Bettye Myers
High Schools Guyer
School District Denton Isd
Others
Acceptable Financing Cash, Conventional, FHA, VA Loan
Listing Terms Cash, Conventional, FHA, VA Loan
Financing Conventional
Special Listing Condition Aerial Photo
Read Less Info
Want to know what your home might be worth? Contact us for a FREE valuation!

Our team is ready to help you sell your home for the highest possible price ASAP

©2024 North Texas Real Estate Information Systems.
Bought with Marina Nazarbekian • exp Realty, LLC







