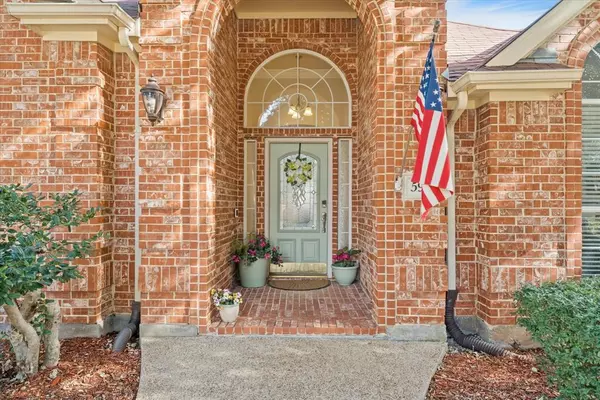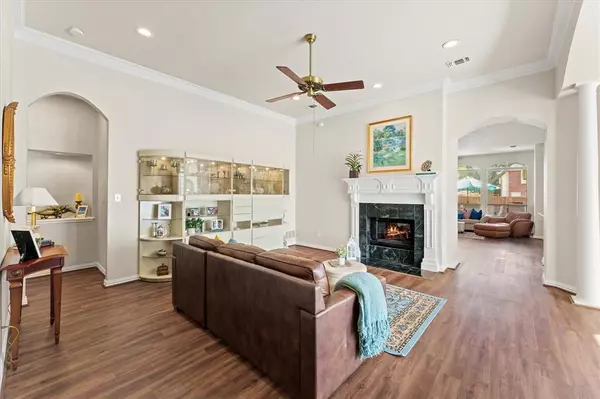$525,000
For more information regarding the value of a property, please contact us for a free consultation.
4 Beds
3 Baths
2,361 SqFt
SOLD DATE : 01/05/2024
Key Details
Property Type Single Family Home
Sub Type Single Family Residence
Listing Status Sold
Purchase Type For Sale
Square Footage 2,361 sqft
Price per Sqft $222
Subdivision Stewart Peninsula Southshore P
MLS Listing ID 20488131
Sold Date 01/05/24
Style Traditional
Bedrooms 4
Full Baths 3
HOA Fees $28
HOA Y/N Mandatory
Year Built 1998
Annual Tax Amount $8,897
Lot Size 7,492 Sqft
Acres 0.172
Property Description
Welcome to your dream home!! This STUNNING home located in the highly sought-after Stewart Peninsula community in The Colony walking distance to the LAKE, two pools, playground, walking trails, and SP Golf Course has everything you and your family desire! This ONE STORY home has the perfect layout, open floor plan, large gourmet kitchen, two living areas, two dining areas, large master bedroom with luxury bath, and cozy backyard, perfect for HOSTING or ENTERTAINING or enjoying peaceful evenings. This serene home offers many upgrades throughout from LVP flooring, granite countertops, SS appliances, maintained landscaping and much more. Ton of NATURAL LIGHT and stunning curb appeal, this will win your heart! Excellent location with easy access to major highways, shopping, and walking distance to elementary school. Such an elegant and exquisite home, an ABSOLUTE MUST SEE!
Location
State TX
County Denton
Community Boat Ramp, Campground, Golf, Greenbelt, Jogging Path/Bike Path, Park, Playground, Pool
Direction Use GPS for accurate directions.
Rooms
Dining Room 2
Interior
Interior Features Cable TV Available, Decorative Lighting, Eat-in Kitchen, Granite Counters, High Speed Internet Available, Open Floorplan, Walk-In Closet(s)
Heating Central, Natural Gas
Cooling Ceiling Fan(s), Electric
Flooring Ceramic Tile, Luxury Vinyl Plank
Fireplaces Number 1
Fireplaces Type Double Sided, Gas Logs, Gas Starter, Living Room, Wood Burning
Appliance Dishwasher, Disposal, Dryer, Electric Cooktop, Refrigerator, Washer
Heat Source Central, Natural Gas
Laundry Electric Dryer Hookup, Utility Room, Washer Hookup
Exterior
Exterior Feature Rain Gutters, Private Yard
Garage Spaces 2.0
Fence Fenced, Privacy, Wood
Community Features Boat Ramp, Campground, Golf, Greenbelt, Jogging Path/Bike Path, Park, Playground, Pool
Utilities Available City Sewer, City Water
Roof Type Shingle
Total Parking Spaces 2
Garage Yes
Building
Lot Description Few Trees, Interior Lot, Landscaped, Lrg. Backyard Grass, Sprinkler System, Subdivision
Story One
Foundation Slab
Level or Stories One
Schools
Elementary Schools Ethridge
Middle Schools Lakeview
High Schools The Colony
School District Lewisville Isd
Others
Ownership see agent
Acceptable Financing Cash, Conventional, FHA, VA Loan
Listing Terms Cash, Conventional, FHA, VA Loan
Financing Conventional
Read Less Info
Want to know what your home might be worth? Contact us for a FREE valuation!

Our team is ready to help you sell your home for the highest possible price ASAP

©2024 North Texas Real Estate Information Systems.
Bought with Laurie Wall • The Wall Team Realty Assoc







