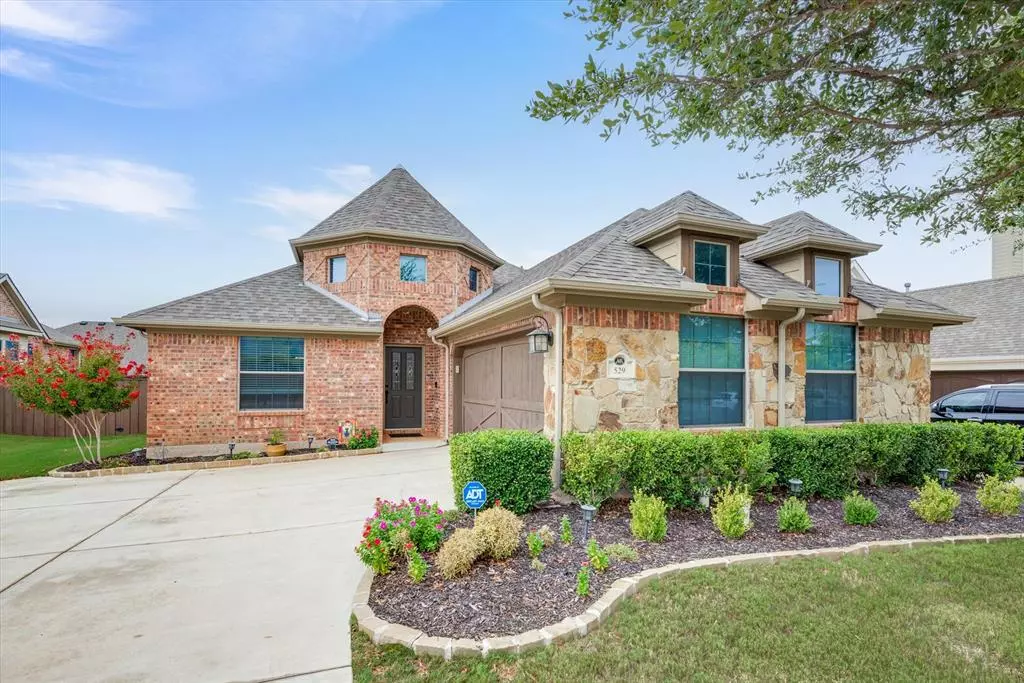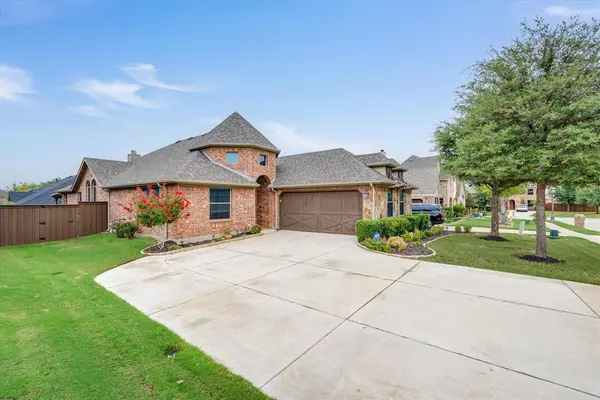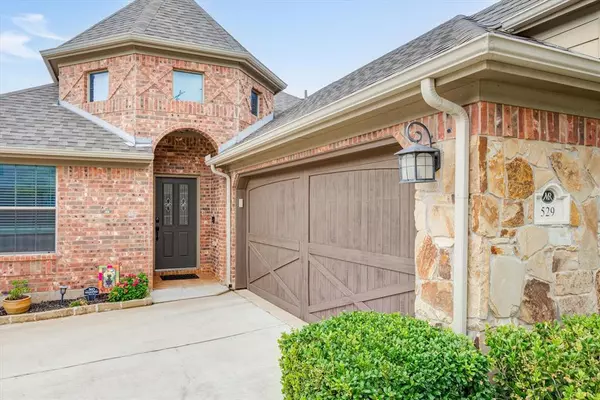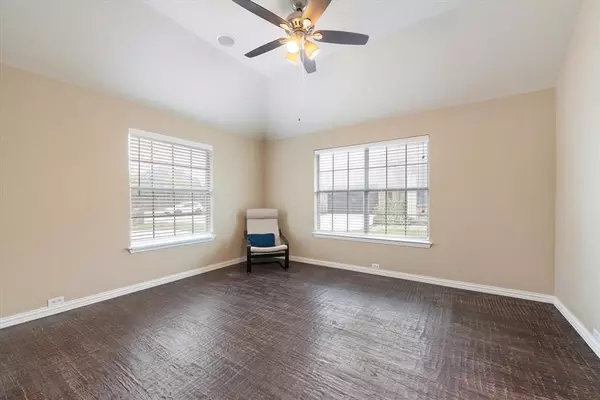$495,000
For more information regarding the value of a property, please contact us for a free consultation.
4 Beds
2 Baths
2,170 SqFt
SOLD DATE : 01/12/2024
Key Details
Property Type Single Family Home
Sub Type Single Family Residence
Listing Status Sold
Purchase Type For Sale
Square Footage 2,170 sqft
Price per Sqft $228
Subdivision Marshall Ridge North
MLS Listing ID 20426402
Sold Date 01/12/24
Style Traditional
Bedrooms 4
Full Baths 2
HOA Fees $83/qua
HOA Y/N Mandatory
Year Built 2008
Annual Tax Amount $8,465
Lot Size 7,230 Sqft
Acres 0.166
Property Description
Gorgeous well maintained single story home located in Marshall Ridge North! Conveniently located with easy access to shopping, dining, & entertainment. The living room is warm, inviting, and centered by a gas stone fireplace. Separate dining room at the front of the home. A spacious breakfast area looks out to the backyard and flows into the kitchen, where you’ll find a breakfast bar, double oven and built-in gas cook top. All appliances are SS and include a refrigerator and walk-in pantry. The primary bedroom is large with no lack of storage, including a spacious sitting area and large walk-in closet. Separate vanities and a beautiful tile, glass shower and spa bath make this entire room an owner’s retreat! Secondary bedrooms host large closets. Flex space located near the full bathroom, can be used as an office, game-room or workout room. You’ll enjoy the back patio with a new hot tub. Recent upgrades: HVAC, roof, fence, & more! Community pool.
Location
State TX
County Tarrant
Community Community Pool, Curbs, Jogging Path/Bike Path, Playground, Pool, Sidewalks
Direction Get on TX-114 W, take the ramp onto TX-114 W, Follow to Westlake, Exit TX-170 W and US-377 S/N Main St, Turn left onto Ridge Point Pkwy, At the circle, take the 3rd exit to Marshal Ridge Dr, right on Parkmont Dr, right on Imperial Springs Dr, right to Northwyck Ln
Rooms
Dining Room 1
Interior
Interior Features Cable TV Available, Decorative Lighting, Granite Counters, High Speed Internet Available, Pantry, Vaulted Ceiling(s), Walk-In Closet(s)
Heating Central
Cooling Ceiling Fan(s), Central Air
Flooring Carpet, Hardwood, Tile
Fireplaces Number 1
Fireplaces Type Gas Logs, Living Room, Stone
Appliance Dishwasher, Disposal, Gas Cooktop, Gas Oven, Gas Water Heater, Microwave
Heat Source Central
Laundry Gas Dryer Hookup, Full Size W/D Area, Washer Hookup
Exterior
Exterior Feature Covered Patio/Porch, Garden(s), Rain Gutters
Garage Spaces 2.0
Carport Spaces 2
Fence Wood
Community Features Community Pool, Curbs, Jogging Path/Bike Path, Playground, Pool, Sidewalks
Utilities Available Cable Available, City Sewer, City Water, Curbs, Electricity Available, Phone Available, Sidewalk
Roof Type Composition
Total Parking Spaces 2
Garage Yes
Building
Lot Description Few Trees, Interior Lot, Landscaped, Sloped, Sprinkler System
Story One
Foundation Pillar/Post/Pier
Level or Stories One
Structure Type Brick,Rock/Stone
Schools
Elementary Schools Ridgeview
Middle Schools Keller
High Schools Keller
School District Keller Isd
Others
Ownership Balsly
Acceptable Financing Cash, Conventional, FHA, VA Loan
Listing Terms Cash, Conventional, FHA, VA Loan
Financing VA
Special Listing Condition Survey Available
Read Less Info
Want to know what your home might be worth? Contact us for a FREE valuation!

Our team is ready to help you sell your home for the highest possible price ASAP

©2024 North Texas Real Estate Information Systems.
Bought with Sandra Binner • Coldwell Banker Apex, REALTORS







