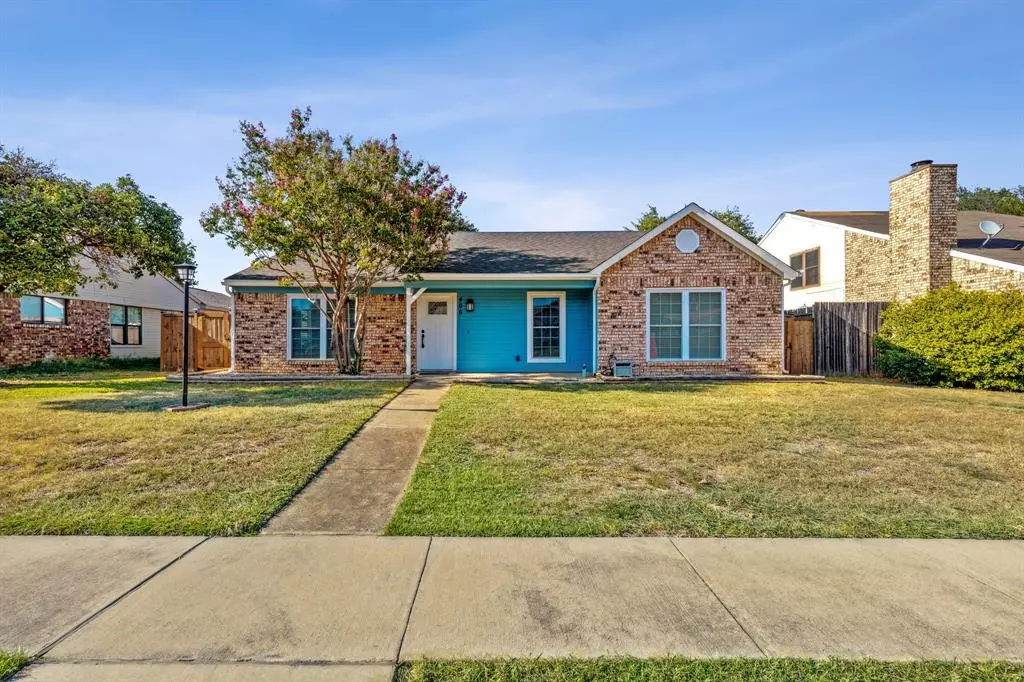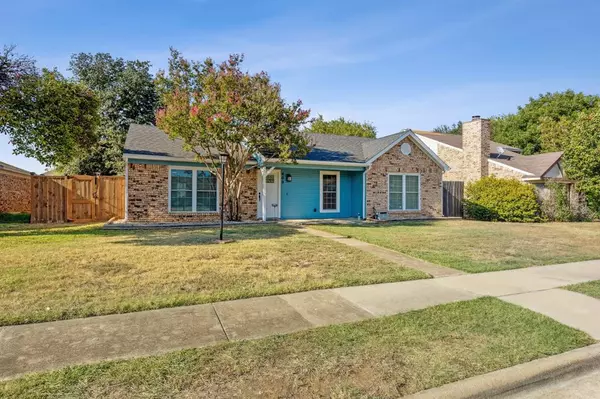$365,000
For more information regarding the value of a property, please contact us for a free consultation.
3 Beds
2 Baths
1,496 SqFt
SOLD DATE : 12/27/2023
Key Details
Property Type Single Family Home
Sub Type Single Family Residence
Listing Status Sold
Purchase Type For Sale
Square Footage 1,496 sqft
Price per Sqft $243
Subdivision Meadow Glen Add Sec 1
MLS Listing ID 20399836
Sold Date 12/27/23
Style Traditional
Bedrooms 3
Full Baths 2
HOA Y/N None
Year Built 1983
Annual Tax Amount $4,569
Lot Size 7,492 Sqft
Acres 0.172
Property Description
Everything is new! Brilliantly remodeled and loaded with contemporary finishes in the fast-moving Meadow Glen neighborhood! As you enter, you're greeted by the home's inviting open layout, perfect for hosting friends and family. Soaring vaulted ceilings give the space an open and inviting feel. Rich wood laminate flooring runs throughout the entire home and custom doors add to the charm. The completely updated kitchen features a huge butcher block island with a breakfast bar, SS appliances, modern countertops, slate backsplash, and a barn door to the pantry with pull-out shelves. The private primary suite boasts an immaculate ensuite bathroom, outfitted with dual quartz vanities, modern fixtures, and a huge walk-in tile shower. The secondary bathroom is updated with new vanity and modern fixtures also. The detached storage shed is thoughtfully painted to match the house and give you tons of extra storage. Enjoy peace of mind with a new HVAC system, windows, fence, and a July 2023 roof!
Location
State TX
County Denton
Direction From I-35, exit toward Corporate Dr. Use the right lane to take the ramp to E Corporate Dr. Turn right onto E Corporate Dr, left onto Deer Run, and right onto Creekmeadow Ln. Home is on the right.
Rooms
Dining Room 1
Interior
Interior Features Cable TV Available, Eat-in Kitchen, High Speed Internet Available, Open Floorplan, Vaulted Ceiling(s), Walk-In Closet(s)
Heating Central, Electric
Cooling Central Air, Electric
Flooring Laminate
Appliance Dishwasher, Disposal, Electric Cooktop, Electric Range, Microwave
Heat Source Central, Electric
Laundry Electric Dryer Hookup, Full Size W/D Area, Washer Hookup
Exterior
Exterior Feature Rain Gutters, Storage
Garage Spaces 2.0
Fence Back Yard, Wood
Utilities Available Alley, City Sewer, City Water, Concrete, Curbs, Electricity Connected, Individual Water Meter, Sidewalk
Roof Type Composition
Total Parking Spaces 2
Garage Yes
Building
Lot Description Few Trees, Interior Lot, Landscaped, Lrg. Backyard Grass
Story One
Foundation Slab
Level or Stories One
Structure Type Brick
Schools
Elementary Schools Southridge
Middle Schools Marshall Durham
High Schools Lewisville
School District Lewisville Isd
Others
Ownership See agent
Acceptable Financing Cash, Conventional, FHA, VA Loan
Listing Terms Cash, Conventional, FHA, VA Loan
Financing FHA
Special Listing Condition Res. Service Contract, Survey Available
Read Less Info
Want to know what your home might be worth? Contact us for a FREE valuation!

Our team is ready to help you sell your home for the highest possible price ASAP

©2024 North Texas Real Estate Information Systems.
Bought with Tracy Cavazos • Compass RE Texas, LLC







