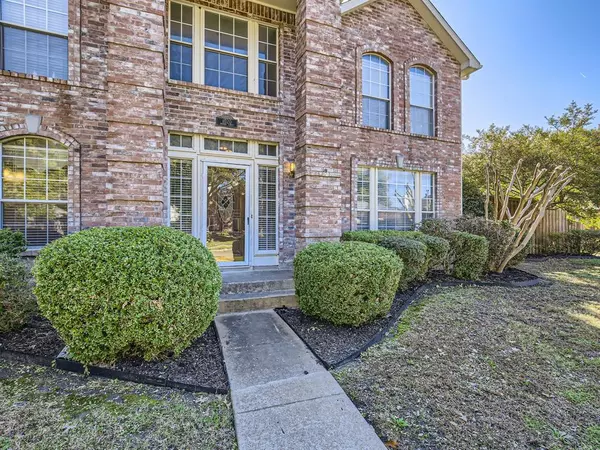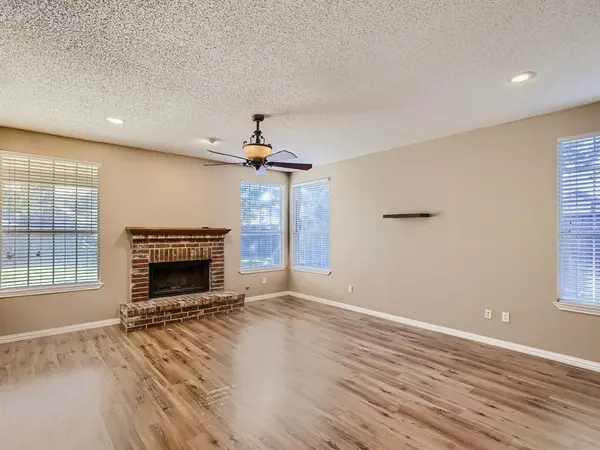$484,999
For more information regarding the value of a property, please contact us for a free consultation.
4 Beds
3 Baths
2,875 SqFt
SOLD DATE : 01/18/2024
Key Details
Property Type Single Family Home
Sub Type Single Family Residence
Listing Status Sold
Purchase Type For Sale
Square Footage 2,875 sqft
Price per Sqft $168
Subdivision Heritage Park Ph One
MLS Listing ID 20476723
Sold Date 01/18/24
Style Traditional
Bedrooms 4
Full Baths 2
Half Baths 1
HOA Y/N None
Year Built 1989
Annual Tax Amount $7,578
Lot Size 0.280 Acres
Acres 0.28
Property Description
Click the Virtual Tour link to view the 3D walkthrough. Welcome home to this expansive two-story! Brand new carpeting and flowing natural light await inside. The layout boasts two generous living and dining areas, offering versatile spaces for both relaxation and entertainment. The dining room is a standout feature, complete with its own wet bar—a perfect addition for extra storage or convenient prep space. Ideal for hosting gatherings or creating memorable holiday meals. Venture upstairs to find all 4 bedrooms, including the luxurious primary suite. This retreat features a large ensuite bath equipped with dual sinks, ample counter space, a relaxing soaking tub, and a separate shower. As you step outside, you'll be greeted by an incredibly spacious backyard, providing the perfect canvas for outdoor living. A sprawling patio beckons for moments of relaxation, dining al fresco, or simply enjoying time with family and friends. This home truly has it all - don't miss it!
Location
State TX
County Collin
Community Community Pool, Curbs, Greenbelt, Jogging Path/Bike Path, Park, Sidewalks
Direction US-75 N. Keep left to stay on US-75 N. Take exit 33 toward Bethany Dr. Merge onto S Central Expy. Turn right onto W Bethany Dr. Turn left onto Heritage Pkwy. Turn left onto Monroe St. Home on left.
Rooms
Dining Room 2
Interior
Interior Features Built-in Features, Cable TV Available, Decorative Lighting, Double Vanity, Granite Counters, High Speed Internet Available, Pantry, Walk-In Closet(s), Wet Bar
Heating Central
Cooling Ceiling Fan(s), Central Air, Electric
Flooring Carpet, Tile, Wood
Fireplaces Number 1
Fireplaces Type Living Room
Appliance Dishwasher, Disposal, Gas Range, Gas Water Heater, Microwave, Plumbed For Gas in Kitchen
Heat Source Central
Laundry Utility Room, On Site
Exterior
Exterior Feature Covered Patio/Porch, Rain Gutters, Private Yard
Garage Spaces 2.0
Fence Back Yard, Fenced, Wood
Community Features Community Pool, Curbs, Greenbelt, Jogging Path/Bike Path, Park, Sidewalks
Utilities Available Alley, Cable Available, City Sewer, City Water, Electricity Available, Natural Gas Available, Phone Available, Sewer Available
Roof Type Composition
Total Parking Spaces 2
Garage Yes
Building
Lot Description Landscaped, Lrg. Backyard Grass, Subdivision
Story Two
Foundation Slab
Level or Stories Two
Structure Type Brick,Siding
Schools
Elementary Schools Story
Middle Schools Ford
High Schools Allen
School District Allen Isd
Others
Ownership Jason Joanidis, Stefanie Joanidis
Acceptable Financing Cash, Conventional, FHA, VA Loan
Listing Terms Cash, Conventional, FHA, VA Loan
Financing Conventional
Read Less Info
Want to know what your home might be worth? Contact us for a FREE valuation!

Our team is ready to help you sell your home for the highest possible price ASAP

©2024 North Texas Real Estate Information Systems.
Bought with Seth Gibson • Post Oak Realty, LLC







