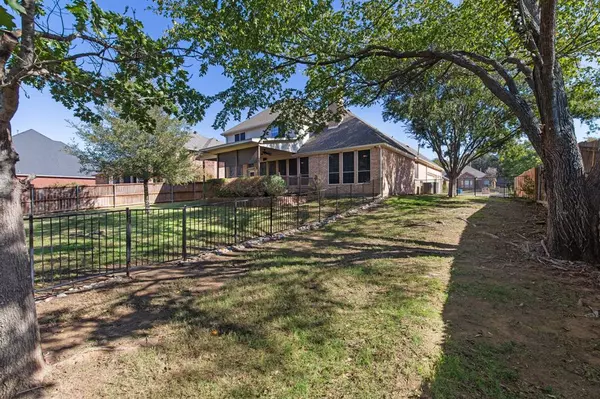$499,900
For more information regarding the value of a property, please contact us for a free consultation.
4 Beds
3 Baths
2,701 SqFt
SOLD DATE : 01/29/2024
Key Details
Property Type Single Family Home
Sub Type Single Family Residence
Listing Status Sold
Purchase Type For Sale
Square Footage 2,701 sqft
Price per Sqft $185
Subdivision Settlers Point Add
MLS Listing ID 20467947
Sold Date 01/29/24
Style Traditional
Bedrooms 4
Full Baths 2
Half Baths 1
HOA Fees $25/ann
HOA Y/N Mandatory
Year Built 1998
Annual Tax Amount $9,682
Lot Size 0.337 Acres
Acres 0.337
Property Description
Welcome to this charming 4-bed, 2.5-bath home in sought-after Settler's Point! You'll be greeted by a bright & open floorplan flooded with natural light. Step into the spacious living area that boasts a cozy fireplace and seamlessly connects to the well-appointed kitchen with breakfast area & abundant cabinets and counters. The owner's retreat is a true sanctuary with a generously sized ensuite bath which features ample counter & storage space, a relaxing garden tub, and separate shower. Upstairs, you'll discover 3 more bedrooms plus a large, open game room, ideal for entertainment & relaxation. Step through the back door onto the delightful covered deck where you can enjoy the serene view of the expansive backyard, complete with dog run. The 3-car garage offers more than just parking space; it's equipped with a hot tub & TV mount, making it the perfect place to unwind! This beautiful home also enjoys a prime location, offering easy access to I-35W & great proximity to schools.
Location
State TX
County Denton
Direction GPS Friendly
Rooms
Dining Room 2
Interior
Interior Features Cable TV Available, Dry Bar, High Speed Internet Available, Open Floorplan, Sound System Wiring
Heating Central, Natural Gas
Cooling Ceiling Fan(s), Central Air, Electric
Flooring Carpet, Ceramic Tile
Fireplaces Number 1
Fireplaces Type Gas, Gas Starter, Living Room
Appliance Dishwasher, Disposal, Electric Cooktop, Electric Oven, Microwave
Heat Source Central, Natural Gas
Laundry Electric Dryer Hookup, Utility Room, Full Size W/D Area, Washer Hookup
Exterior
Exterior Feature Dog Run, Rain Gutters
Garage Spaces 3.0
Fence Back Yard, Wood, Wrought Iron
Utilities Available City Sewer, Co-op Water
Roof Type Composition
Total Parking Spaces 3
Garage Yes
Building
Lot Description Sprinkler System
Story Two
Foundation Slab
Level or Stories Two
Structure Type Brick
Schools
Elementary Schools Hilltop
Middle Schools Argyle
High Schools Argyle
School District Argyle Isd
Others
Ownership Jonathan Reynolds, Tiffany Reynolds
Acceptable Financing Cash, Conventional, FHA, VA Loan
Listing Terms Cash, Conventional, FHA, VA Loan
Financing VA
Read Less Info
Want to know what your home might be worth? Contact us for a FREE valuation!

Our team is ready to help you sell your home for the highest possible price ASAP

©2024 North Texas Real Estate Information Systems.
Bought with Dawn Carpenter • Keller Williams Lonestar DFW







