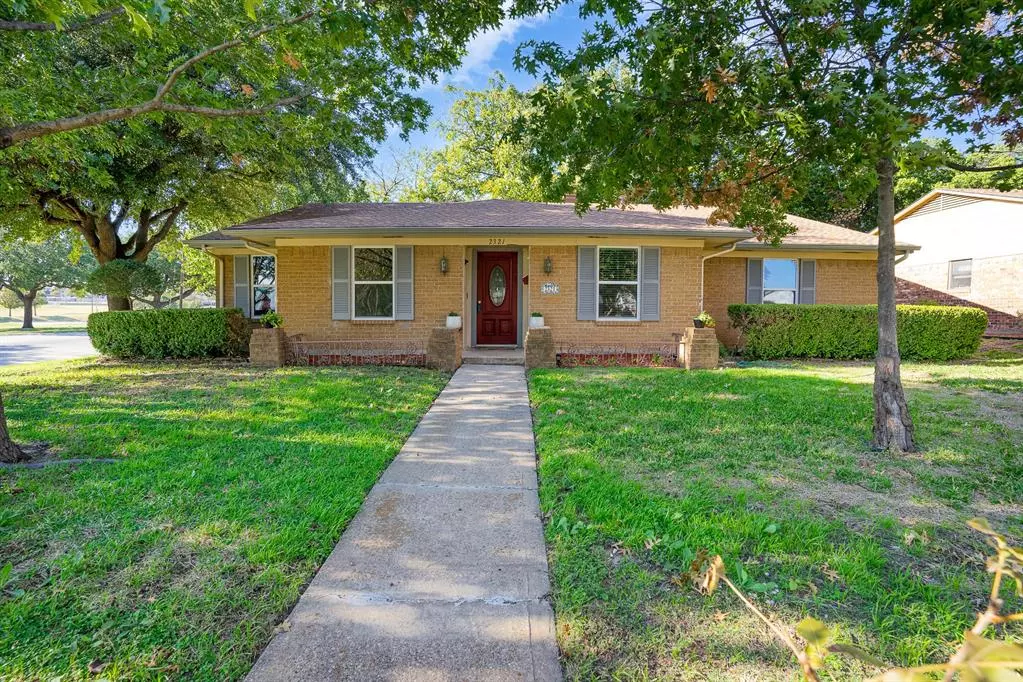$350,000
For more information regarding the value of a property, please contact us for a free consultation.
4 Beds
2 Baths
2,045 SqFt
SOLD DATE : 02/15/2024
Key Details
Property Type Single Family Home
Sub Type Single Family Residence
Listing Status Sold
Purchase Type For Sale
Square Footage 2,045 sqft
Price per Sqft $171
Subdivision Eastridge Park 08
MLS Listing ID 20469871
Sold Date 02/15/24
Style Traditional
Bedrooms 4
Full Baths 2
HOA Y/N None
Year Built 1971
Annual Tax Amount $6,738
Lot Size 9,496 Sqft
Acres 0.218
Lot Dimensions 80x119
Property Description
Amazing remodeled 4 bedrooms,2 living area two bathrooms across the recreation center, and park the open concept kitchen, dining and living room are spacious and made for entertaining. All bedrooms are oversized! Plus, walking distance to the park and elementary school. Less than 5 minutes to Town East Retails district and less than 15 minutes to downtown. ready for a fully reimagined kitchen, with a huge granite island, and stainless-steel appliances. The kitchen island boasts functionality and beauty, and the white Shaker-style cabinetry, both bathrooms have been updated, and the backyard fence replaced. Relax and enjoy your evenings on the covered back patio or spacious backyard. New windows, this one is a Must See! NO HOA or PID!
Location
State TX
County Dallas
Direction Use GPS for accurate direction.
Rooms
Dining Room 2
Interior
Interior Features Built-in Features, Cable TV Available, Decorative Lighting, Eat-in Kitchen, Granite Counters, High Speed Internet Available, Kitchen Island, Open Floorplan, Pantry, Walk-In Closet(s)
Heating Central, Fireplace(s), Natural Gas
Cooling Attic Fan, Ceiling Fan(s), Central Air, Electric, Roof Turbine(s)
Flooring Vinyl
Fireplaces Number 1
Fireplaces Type Wood Burning
Appliance Dishwasher, Disposal, Gas Cooktop, Gas Water Heater, Double Oven, Refrigerator
Heat Source Central, Fireplace(s), Natural Gas
Exterior
Exterior Feature Covered Patio/Porch, Garden(s)
Garage Spaces 2.0
Fence Wood
Utilities Available Alley, Cable Available, City Sewer, City Water, Concrete, Electricity Available, Electricity Connected, Individual Gas Meter, Individual Water Meter, Natural Gas Available, Phone Available, Sewer Available, Sidewalk
Roof Type Composition
Total Parking Spaces 2
Garage Yes
Building
Lot Description Brush, Corner Lot, Cul-De-Sac, Few Trees, Interior Lot, Landscaped
Story One
Foundation Slab
Level or Stories One
Structure Type Brick
Schools
Elementary Schools Tosch
Middle Schools Mcdonald
High Schools Northmesqu
School District Mesquite Isd
Others
Ownership Angel Escobar and Sandra Jaime
Acceptable Financing Cash, Conventional, FHA, VA Loan
Listing Terms Cash, Conventional, FHA, VA Loan
Financing Conventional
Special Listing Condition Survey Available
Read Less Info
Want to know what your home might be worth? Contact us for a FREE valuation!

Our team is ready to help you sell your home for the highest possible price ASAP

©2024 North Texas Real Estate Information Systems.
Bought with Suzanne Ray • JPAR - Rockwall







