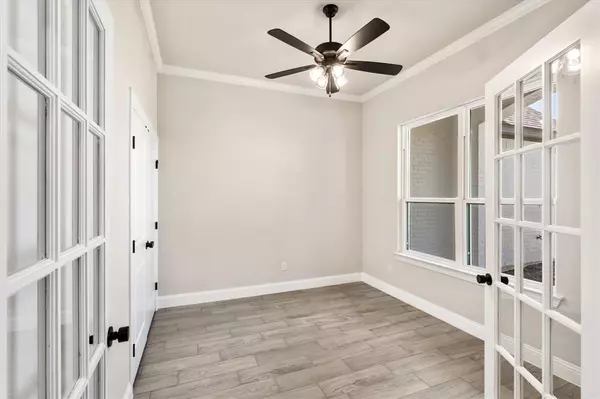$485,000
For more information regarding the value of a property, please contact us for a free consultation.
4 Beds
2 Baths
2,199 SqFt
SOLD DATE : 12/27/2023
Key Details
Property Type Single Family Home
Sub Type Single Family Residence
Listing Status Sold
Purchase Type For Sale
Square Footage 2,199 sqft
Price per Sqft $220
Subdivision Elevation Estates Pc
MLS Listing ID 20317376
Sold Date 12/27/23
Style Traditional
Bedrooms 4
Full Baths 2
HOA Y/N None
Year Built 2023
Lot Size 1.001 Acres
Acres 1.001
Property Description
Welcome to this STUNNING 4-bedroom , 2-bathroom home that boasts an open-concept layout, perfect for modern living. As you enter the home, you'll immediately notice the beautiful California-style kitchen island, perfect for entertaining guests or enjoying a quiet meal at home. The stone fireplace in the living room adds a touch of warmth and elegance to the space, creating a cozy ambiance for all to enjoy.
The split bedroom concept allows for maximum privacy, with the master bedroom located on one side of the home and the additional bedrooms located on the other. The Primary suite is truly a luxurious retreat, featuring a beautiful ensuite and a large walk-in closet that conveniently connects with the great utility room. 4th room may be used as in home office or bedroom.
This home is perfect for those who love to entertain or simply enjoy the comfort of a well-designed space. Don't miss out on the opportunity to make this beautiful property your very own!
Location
State TX
County Parker
Direction from downtown Fort Worth get on I30 west follow I30 and I20 west to Weatherford take exit 408 from I20West take Elevation trail follow to Infinity Dr. Home is on the right
Rooms
Dining Room 1
Interior
Interior Features Decorative Lighting, Eat-in Kitchen, Granite Counters, Kitchen Island, Pantry, Walk-In Closet(s)
Heating Central, Electric
Cooling Ceiling Fan(s), Central Air
Flooring Carpet, Ceramic Tile
Fireplaces Number 1
Fireplaces Type Brick, Insert, Stone, Wood Burning
Appliance Dishwasher, Disposal, Electric Cooktop, Electric Oven, Microwave, Tankless Water Heater
Heat Source Central, Electric
Laundry Electric Dryer Hookup, In Garage, Utility Room, Full Size W/D Area, Washer Hookup
Exterior
Exterior Feature Covered Patio/Porch, Lighting
Garage Spaces 2.0
Utilities Available Aerobic Septic, Community Mailbox, Electricity Connected, Individual Water Meter, Other
Roof Type Composition
Total Parking Spaces 2
Garage Yes
Building
Lot Description Acreage, Interior Lot, Sprinkler System
Story One
Foundation Pillar/Post/Pier
Level or Stories One
Structure Type Brick
Schools
Elementary Schools Curtis
Middle Schools Hall
High Schools Weatherford
School District Weatherford Isd
Others
Restrictions Deed
Ownership Christian-Vaughan Homes LLC
Acceptable Financing Cash, Conventional, FHA, VA Assumable
Listing Terms Cash, Conventional, FHA, VA Assumable
Financing Conventional
Special Listing Condition Agent Related to Owner, Deed Restrictions
Read Less Info
Want to know what your home might be worth? Contact us for a FREE valuation!

Our team is ready to help you sell your home for the highest possible price ASAP

©2024 North Texas Real Estate Information Systems.
Bought with Ronda Christian • eXp Realty, LLC







