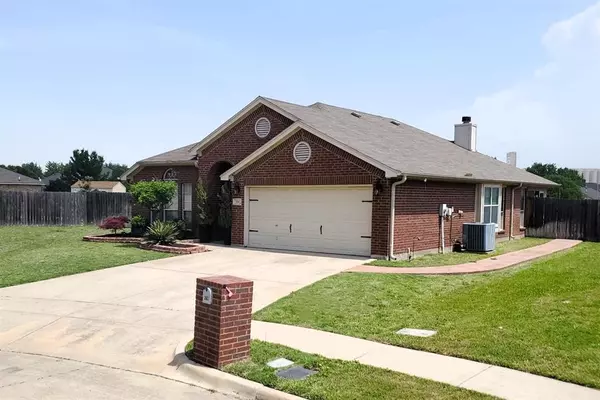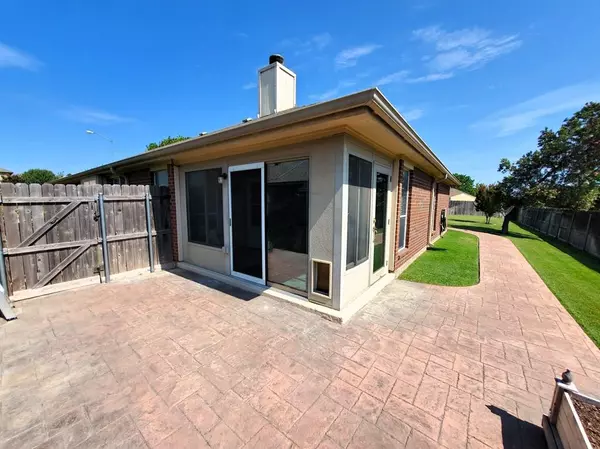$335,000
For more information regarding the value of a property, please contact us for a free consultation.
3 Beds
2 Baths
1,813 SqFt
SOLD DATE : 03/07/2024
Key Details
Property Type Single Family Home
Sub Type Single Family Residence
Listing Status Sold
Purchase Type For Sale
Square Footage 1,813 sqft
Price per Sqft $184
Subdivision Willow Vista Estates
MLS Listing ID 20482272
Sold Date 03/07/24
Style Traditional
Bedrooms 3
Full Baths 2
HOA Fees $33/mo
HOA Y/N Mandatory
Year Built 2005
Annual Tax Amount $7,128
Lot Size 8,886 Sqft
Acres 0.204
Property Description
This beautiful home is located on a cul-de-sac lot, right in the heart of Saginaw. Care & attention has gone into this exceptionally home! Vaulted ceilings, beautiful interior arches separating living spaces with open concept design. Formal dining room could serve as a second living room, gym, or office. Tile in all wet areas, premium scratch-resistant floating laminate wood flooring throughout the remainder of home. Family room opens to the kitchen & features a custom fireplace mantle, crown molding in the living room & kitchen. Landscaped backyard features beautiful trees, two custom built garden beds, & cedar fence with steel posts. This home also offers a full sprinkler system, pre-wired security system with keypad & motion sensor, custom blinds throughout the home, nest thermostat & doorbell, & custom stamped concrete patio & walkway wrapping around the house! Spend your evenings relaxing in the professionally installed backyard sun room, & weather resistance Verona tile flooring.
Location
State TX
County Tarrant
Community Community Pool
Direction Please use GPS
Rooms
Dining Room 2
Interior
Interior Features Cable TV Available, Decorative Lighting, High Speed Internet Available, Open Floorplan, Vaulted Ceiling(s), Walk-In Closet(s)
Heating Electric
Cooling Ceiling Fan(s), Central Air
Flooring Ceramic Tile, Laminate
Fireplaces Number 1
Fireplaces Type Decorative, Family Room, Wood Burning
Appliance Dishwasher, Disposal, Electric Range, Microwave, Refrigerator
Heat Source Electric
Laundry Electric Dryer Hookup, Utility Room, Full Size W/D Area, Washer Hookup
Exterior
Garage Spaces 2.0
Fence Wood
Community Features Community Pool
Utilities Available Cable Available, City Sewer, City Water, Curbs
Roof Type Composition
Total Parking Spaces 2
Garage Yes
Building
Lot Description Cul-De-Sac, Landscaped, Sprinkler System, Subdivision
Story One
Foundation Slab
Level or Stories One
Structure Type Brick
Schools
Elementary Schools Willow Creek
Middle Schools Creekview
High Schools Boswell
School District Eagle Mt-Saginaw Isd
Others
Ownership Legler
Acceptable Financing Cash, Conventional, FHA, VA Loan
Listing Terms Cash, Conventional, FHA, VA Loan
Financing Conventional
Read Less Info
Want to know what your home might be worth? Contact us for a FREE valuation!

Our team is ready to help you sell your home for the highest possible price ASAP

©2024 North Texas Real Estate Information Systems.
Bought with Eric Perez • BHHS Premier Properties







