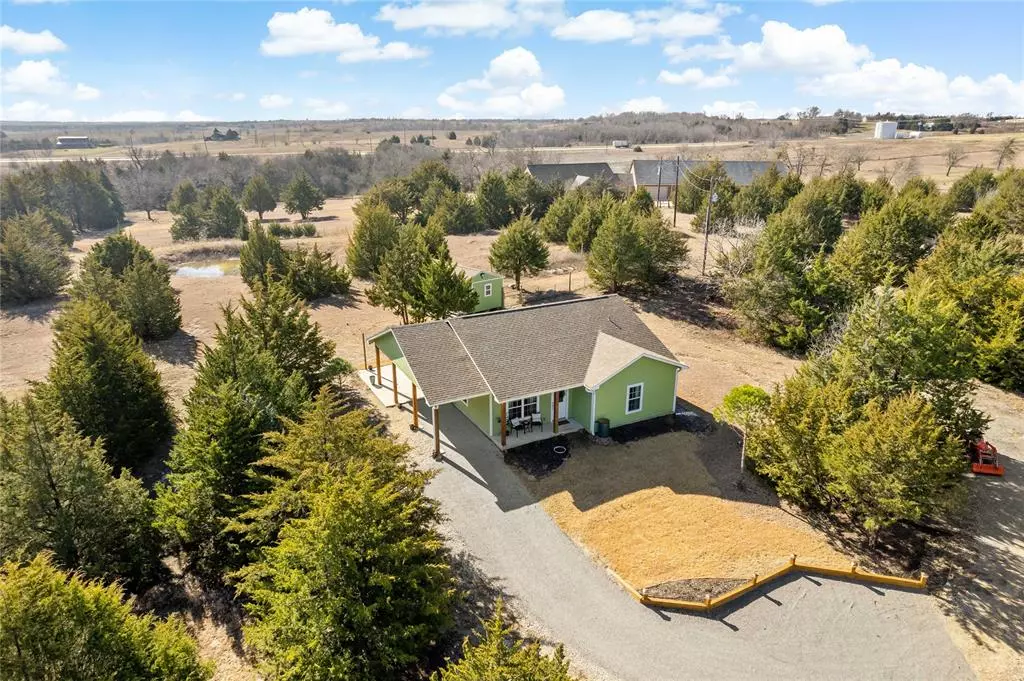$479,000
For more information regarding the value of a property, please contact us for a free consultation.
3 Beds
2 Baths
1,102 SqFt
SOLD DATE : 03/13/2024
Key Details
Property Type Single Family Home
Sub Type Single Family Residence
Listing Status Sold
Purchase Type For Sale
Square Footage 1,102 sqft
Price per Sqft $434
Subdivision G-1428 - Barrett R O A-G1428
MLS Listing ID 20530048
Sold Date 03/13/24
Style Craftsman,Traditional
Bedrooms 3
Full Baths 2
HOA Y/N None
Year Built 2020
Annual Tax Amount $6,527
Lot Size 7.090 Acres
Acres 7.09
Property Description
Encased by trees, this 7 ac retreat is sure to impress. The home has no wasted space, with an open living kitchen concept overlooking the front & back porch. Eat in kitchen has a breakfast bar, granite counters, & SS appliances. LVP can be found throughout, in addition to transitional paint, custom fixtures, oversized doors, upgraded baths & more. Driving up to the home is a sight, passing by tons of trees, privately sitting back on a hill. Attached carport provides ample covered parking with plenty of room to add more. The back patio runs the entire length of the home creating an outdoor retreat for maximum relaxation. The insulated shop was constructed with a separate living quarters in mind, possessing a shower, WD hook ups, toilet, utility sink, 20-gallon water heater, electric, & dog door and run. You already have a dugout pond on the backside of the property as well. Opportunities are endless for this one of kind escape, outside of city limits with LOW taxes & maximum privacy.
Location
State TX
County Grayson
Direction Head west on US-82 W toward Exit 640 Turn right onto Spalding Rd Turn right onto Gage Rd Home will be on the right
Rooms
Dining Room 1
Interior
Interior Features Cable TV Available, Decorative Lighting, Eat-in Kitchen, Granite Counters, High Speed Internet Available, Open Floorplan
Heating Central, Electric
Cooling Ceiling Fan(s), Central Air, Electric
Flooring Luxury Vinyl Plank
Appliance Dishwasher, Disposal, Electric Range, Microwave
Heat Source Central, Electric
Laundry Electric Dryer Hookup, In Hall, Full Size W/D Area, Washer Hookup
Exterior
Exterior Feature Storage
Carport Spaces 2
Utilities Available Aerobic Septic, Cable Available, Co-op Water, Outside City Limits
Roof Type Composition
Total Parking Spaces 2
Garage No
Building
Lot Description Acreage, Many Trees, Tank/ Pond
Story One
Foundation Slab
Level or Stories One
Structure Type Siding
Schools
Elementary Schools S And S
Middle Schools S And S
High Schools S And S
School District S And S Cons Isd
Others
Ownership Jessica Renee Pullin
Acceptable Financing Cash, Conventional, FHA, VA Loan
Listing Terms Cash, Conventional, FHA, VA Loan
Financing Conventional
Read Less Info
Want to know what your home might be worth? Contact us for a FREE valuation!

Our team is ready to help you sell your home for the highest possible price ASAP

©2024 North Texas Real Estate Information Systems.
Bought with Stacey Coursey • Call It Closed Realty







