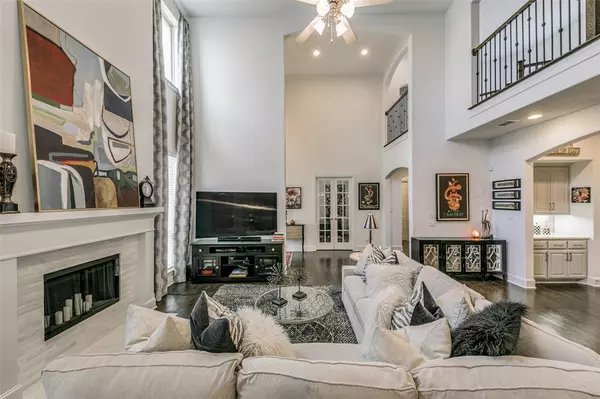$810,000
For more information regarding the value of a property, please contact us for a free consultation.
4 Beds
4 Baths
3,306 SqFt
SOLD DATE : 02/29/2024
Key Details
Property Type Single Family Home
Sub Type Single Family Residence
Listing Status Sold
Purchase Type For Sale
Square Footage 3,306 sqft
Price per Sqft $245
Subdivision Castle Hills Golf Villas Ph
MLS Listing ID 20468094
Sold Date 02/29/24
Style Traditional
Bedrooms 4
Full Baths 3
Half Baths 1
HOA Fees $389/mo
HOA Y/N Mandatory
Year Built 2016
Annual Tax Amount $11,655
Lot Size 5,314 Sqft
Acres 0.122
Property Description
Step into luxury with this beautiful Country Club Villa, located in a gated community of Castle Hills. This home displays an open floor plan with over $200k worth of upgraded designer finishes, vaulted ceilings, & wood floors throughout the home. The kitchen is a chef's dream with light grey cabinetry, a statement island, breakfast bar, stainless steel upgraded appliances, & butlers pantry bar is perfect for entertaining. The master suite is a true oasis with a custom-designed closet. Upstairs has three spacious bedrooms, a balcony, custom built-ins, & loft game room. The backyard offers covered extended patio & pergola with professional landscaping. Oversize garage with extra storage areas. Indulge into luxury with our country club living. Immerse yourself in new renovations, a resort-style pool, stay fit at the elegant fitness center, gather around the inviting fire pit, optional upgrade for golf, & enjoy vibrant social events—all within the comfort of your exclusive community.
Location
State TX
County Denton
Direction GPS
Rooms
Dining Room 1
Interior
Interior Features Cable TV Available, Decorative Lighting, High Speed Internet Available, Kitchen Island, Open Floorplan, Pantry, Sound System Wiring, Vaulted Ceiling(s), Walk-In Closet(s)
Heating Central, Natural Gas
Cooling Attic Fan, Ceiling Fan(s), Central Air, Electric
Flooring Carpet, Ceramic Tile, Wood
Fireplaces Number 1
Fireplaces Type Decorative, Gas Logs, Gas Starter
Appliance Dishwasher, Disposal, Gas Cooktop, Gas Water Heater, Microwave, Plumbed For Gas in Kitchen
Heat Source Central, Natural Gas
Exterior
Exterior Feature Covered Patio/Porch, Lighting, Private Entrance
Garage Spaces 2.0
Fence Metal
Utilities Available City Sewer, City Water, Curbs
Roof Type Composition
Total Parking Spaces 2
Garage Yes
Building
Lot Description Greenbelt, Interior Lot
Story Two
Foundation Slab
Level or Stories Two
Structure Type Brick
Schools
Elementary Schools Castle Hills
Middle Schools Killian
High Schools Hebron
School District Lewisville Isd
Others
Ownership ask agent
Acceptable Financing Cash, Conventional, FHA, VA Loan
Listing Terms Cash, Conventional, FHA, VA Loan
Financing Conventional
Read Less Info
Want to know what your home might be worth? Contact us for a FREE valuation!

Our team is ready to help you sell your home for the highest possible price ASAP

©2024 North Texas Real Estate Information Systems.
Bought with Jonathan Douglass • NextHome on Main







