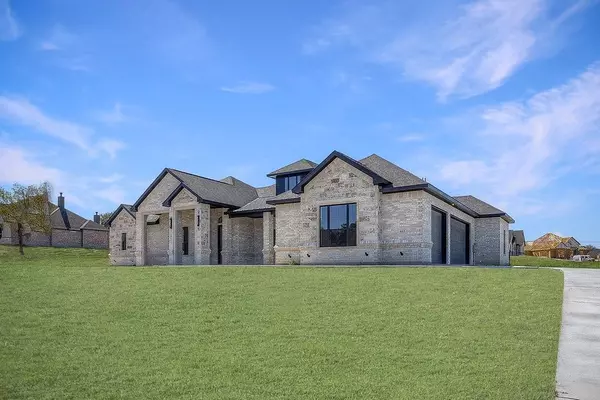$649,900
For more information regarding the value of a property, please contact us for a free consultation.
4 Beds
3 Baths
2,639 SqFt
SOLD DATE : 03/13/2024
Key Details
Property Type Single Family Home
Sub Type Single Family Residence
Listing Status Sold
Purchase Type For Sale
Square Footage 2,639 sqft
Price per Sqft $246
Subdivision Vintage Oaks Ph 2
MLS Listing ID 20451868
Sold Date 03/13/24
Bedrooms 4
Full Baths 2
Half Baths 1
HOA Fees $25/ann
HOA Y/N Mandatory
Year Built 2023
Annual Tax Amount $761
Lot Size 1.580 Acres
Acres 1.58
Lot Dimensions tbv
Property Description
Up to $20k in Builder Incentives if closed by 02-29-24. Welcome to the newest gem from Ashlyn Homes! This thoughtfully designed floor plan fulfills all your needs, boasting 4 spacious bedrooms, 2.5 beautifully appointed baths, a generous 3-car garage, and a versatile office space.This home is a testament to luxury living, with numerous upgrades that include a propane cooktop, both indoor and outdoor fireplaces for year-round comfort, elegant 8-inch spread faucets, upgraded carpeting, designer lighting, and striking exposed beams in the family room and primary bedroom. Nestled on an 1.58-acre parcel of land, this property provides you with the space and tranquility you've been seeking just outside the hustle and bustle of the city. Don't delay in scheduling your tour. Ashlyn Homes is known for their quality craftsmanship, and they stand behind their work with a reassuring 1-2-10 Home Warranty, giving you peace of mind. Make this exceptional property yours today!
Location
State TX
County Parker
Direction From Downtown Fort Worth West on Jacksboro How (TX-199 W), Take the exit toward Boyd FM-730 onto NW Parkway St., Turn left onto S FM-730 (FM-730), Turn right onto Veal Station Rd., Turn right onto Oak Meadow Rd., Turn left onto Oak Meadow Ln. Go for 0.1 mi., Turn right onto Bent Tree Ln.
Rooms
Dining Room 1
Interior
Interior Features Double Vanity, Granite Counters, High Speed Internet Available, Kitchen Island, Open Floorplan, Pantry, Vaulted Ceiling(s), Walk-In Closet(s)
Heating Central
Cooling Central Air
Flooring Ceramic Tile
Fireplaces Number 2
Fireplaces Type Family Room, Outside, Wood Burning
Appliance Dishwasher, Electric Oven, Gas Cooktop
Heat Source Central
Laundry Electric Dryer Hookup, Washer Hookup
Exterior
Garage Spaces 3.0
Carport Spaces 3
Utilities Available Co-op Electric, Co-op Water, Propane, Septic
Roof Type Metal,Shingle
Total Parking Spaces 3
Garage Yes
Building
Story One
Foundation Slab
Level or Stories One
Schools
Elementary Schools Silver Creek
High Schools Azle
School District Azle Isd
Others
Ownership See Tax Info
Acceptable Financing Cash, Conventional, FHA, VA Loan
Listing Terms Cash, Conventional, FHA, VA Loan
Financing VA
Read Less Info
Want to know what your home might be worth? Contact us for a FREE valuation!

Our team is ready to help you sell your home for the highest possible price ASAP

©2024 North Texas Real Estate Information Systems.
Bought with Gretchen Gardner • Bridgeway Realty, PLLC







