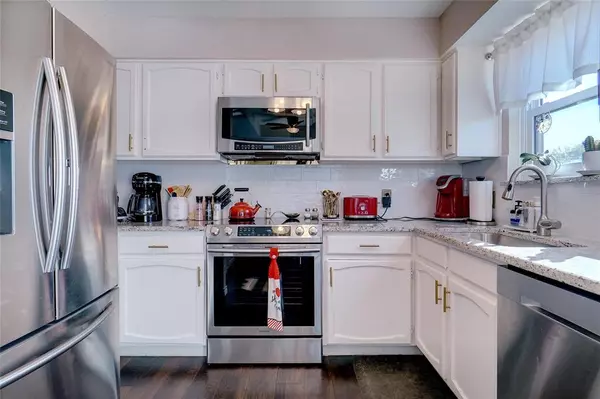$350,000
For more information regarding the value of a property, please contact us for a free consultation.
3 Beds
2 Baths
1,739 SqFt
SOLD DATE : 03/14/2024
Key Details
Property Type Single Family Home
Sub Type Single Family Residence
Listing Status Sold
Purchase Type For Sale
Square Footage 1,739 sqft
Price per Sqft $201
Subdivision West Bursey Ranch Add
MLS Listing ID 20468345
Sold Date 03/14/24
Style Split Level,Traditional
Bedrooms 3
Full Baths 2
HOA Y/N None
Year Built 1987
Annual Tax Amount $6,284
Lot Size 5,924 Sqft
Acres 0.136
Lot Dimensions SEE SURVEY
Property Description
*LOCATED IN WEST BURSEY RANCH ON A CUL DE SAC LOT*SPLIT LEVEL DESIGN*50k SPENT ON MANY UPDATES*PERGOLA INSTALLED 2022*CEDAR STAINED FENCE, 2022*STEPPING STONES*PARTY LIGHTS*IRON GATE*LARGE YARD*COVERED PATIO*$18.000 SPENT ON NEW WINDOWS IN 2021*PLANTATION SHUTTERS*NEW SLIDING PATIO DOOR TO BACKYARD*PRIMARY SUITE(15 X 14) W ENGINEERED FLOORING, BATH: 2 PENDULUM LIGHTS OVER OVAL TUB, SEP SHOWER W RAINHEAD SHOWER HEAD, HANDHELD WAND, WHITE TILE FLOORING, GRANITE COUNTERS, UNDERMOUNT OVAL SINKS, 2 CLOSETS, HUNG MIRRORS. LOCATED ON MAIN UPPER LEVEL*KITCHEN: GRANITE COUNTERS, WHITE CABINETRY W GOLD PULLS, 5 BURNER ELECTRIC WHIRLPOOL RANGE, SAMSUNG MICROWAVE, NEW FAUCETS & APPLIANCES REPLACED IN 2018, ENGINEERED HARDWOODS, WHITE TILED BACKSPLASH, LARGE PICTURE GLASS WINDOW * LIGHTING,NEW C FANS, CAN LIGHTS TOO*FORMAL DINING ROOM W LOVELY CHANDELIER & PASS THRU TO KITCHEN*
Location
State TX
County Tarrant
Direction N TARRANT PARKWAY TO PAINT PONY LANE TO STALLION DRIVE.
Rooms
Dining Room 2
Interior
Interior Features Built-in Features, Cable TV Available, Eat-in Kitchen, Flat Screen Wiring, Granite Counters, High Speed Internet Available, Open Floorplan, Walk-In Closet(s)
Heating Central, Electric
Cooling Ceiling Fan(s), Central Air, Electric
Flooring Tile, Wood
Fireplaces Number 1
Fireplaces Type Living Room, Wood Burning
Appliance Dishwasher, Disposal, Electric Range, Microwave, Convection Oven
Heat Source Central, Electric
Laundry Electric Dryer Hookup, Utility Room, Full Size W/D Area, Washer Hookup
Exterior
Exterior Feature Covered Patio/Porch, Rain Gutters
Garage Spaces 2.0
Fence Back Yard, Wood
Utilities Available Cable Available, City Sewer, City Water, Concrete, Curbs, Electricity Connected, Individual Water Meter, Phone Available, Sidewalk, Underground Utilities
Roof Type Composition,Shingle
Total Parking Spaces 2
Garage Yes
Building
Lot Description Interior Lot, Landscaped, Subdivision
Story Two
Foundation Slab
Level or Stories Two
Structure Type Brick
Schools
Elementary Schools Willislane
Middle Schools Indian Springs
High Schools Keller
School District Keller Isd
Others
Restrictions Deed
Ownership DIANA G HARRIS
Acceptable Financing Assumable, Cash, Conventional, FHA, VA Loan
Listing Terms Assumable, Cash, Conventional, FHA, VA Loan
Financing Conventional
Special Listing Condition Survey Available
Read Less Info
Want to know what your home might be worth? Contact us for a FREE valuation!

Our team is ready to help you sell your home for the highest possible price ASAP

©2024 North Texas Real Estate Information Systems.
Bought with Paige Owens • Owens Realtors







