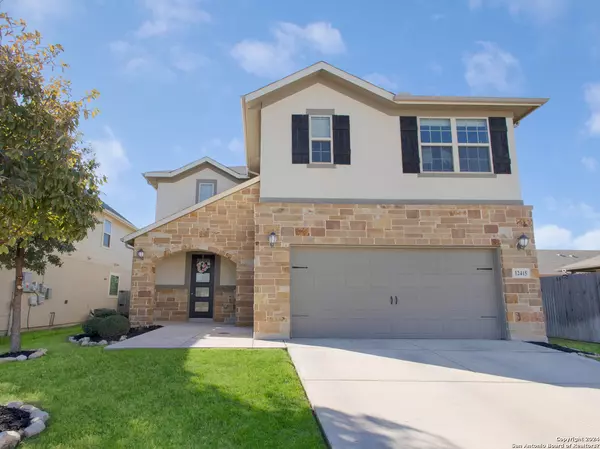$399,000
For more information regarding the value of a property, please contact us for a free consultation.
3 Beds
3 Baths
1,984 SqFt
SOLD DATE : 03/15/2024
Key Details
Property Type Single Family Home
Sub Type Single Residential
Listing Status Sold
Purchase Type For Sale
Square Footage 1,984 sqft
Price per Sqft $201
Subdivision Steubing Farm Ut-7 (Enclave) B
MLS Listing ID 1748773
Sold Date 03/15/24
Style Two Story
Bedrooms 3
Full Baths 2
Half Baths 1
Construction Status Pre-Owned
HOA Fees $41/ann
Year Built 2017
Annual Tax Amount $6,686
Tax Year 2023
Lot Size 6,054 Sqft
Property Description
ASK ABOUT SPECIAL FINACING! 1% BUYER CREDIT! Welcome to 12415 Serenity Farm, a stunning house nestled in a gated community. This modern property offers 3 bedrooms and 2.5 bathrooms, providing ample space for comfortable living. With easy access to I-10 and 1604, commuting is a breeze. The house sits on a generous lot, offering plenty of room for outdoor activities and relaxation. All the bedrooms are conveniently located upstairs, ensuring privacy and tranquility. The property also includes two parking spaces, providing convenience for you and your guests. Whether you're looking for a peaceful retreat or a place to entertain friends and family, this home has it all. Don't miss out on the opportunity to make this beautiful house your own!
Location
State TX
County Bexar
Area 0400
Rooms
Master Bathroom 2nd Level 14X11 Tub/Shower Separate, Double Vanity, Garden Tub
Master Bedroom 2nd Level 18X14 Upstairs, Sitting Room, Walk-In Closet, Multi-Closets, Ceiling Fan, Full Bath
Bedroom 2 2nd Level 11X12
Bedroom 3 2nd Level 11X12
Living Room 15X15
Dining Room Main Level 13X13
Kitchen Main Level 10X9
Interior
Heating Heat Pump
Cooling One Central, Heat Pump
Flooring Carpeting, Ceramic Tile, Wood, Laminate
Heat Source Electric
Exterior
Garage Two Car Garage, Attached
Pool None
Amenities Available None
Roof Type Heavy Composition
Private Pool N
Building
Foundation Slab
Sewer Sewer System
Water Water System
Construction Status Pre-Owned
Schools
Elementary Schools Carnahan
Middle Schools Stinson Katherine
High Schools Louis D Brandeis
School District Northside
Others
Acceptable Financing Conventional, FHA, VA, Cash
Listing Terms Conventional, FHA, VA, Cash
Read Less Info
Want to know what your home might be worth? Contact us for a FREE valuation!

Our team is ready to help you sell your home for the highest possible price ASAP







