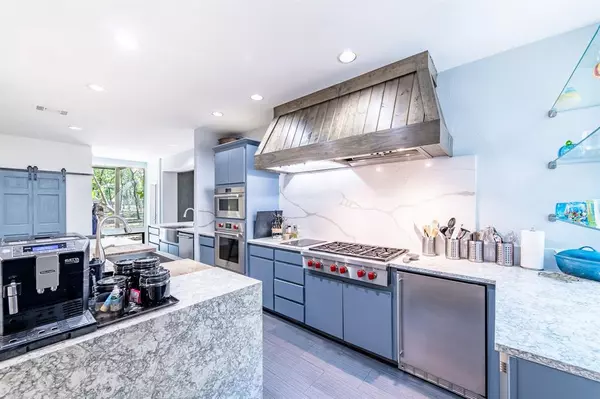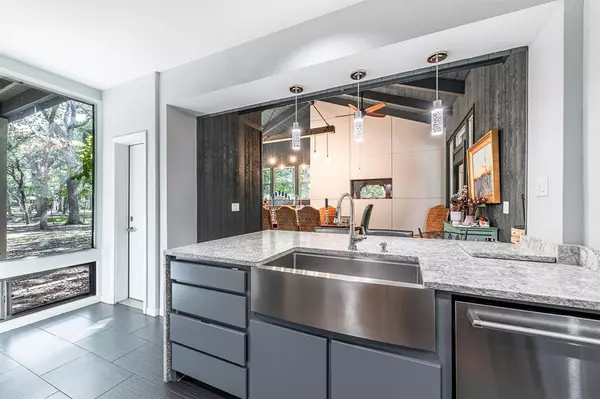$1,150,000
For more information regarding the value of a property, please contact us for a free consultation.
5 Beds
5 Baths
4,165 SqFt
SOLD DATE : 03/11/2024
Key Details
Property Type Single Family Home
Sub Type Single Family Residence
Listing Status Sold
Purchase Type For Sale
Square Footage 4,165 sqft
Price per Sqft $276
Subdivision Shady Oaks Sec 1-Rev
MLS Listing ID 20438888
Sold Date 03/11/24
Style Contemporary/Modern
Bedrooms 5
Full Baths 4
Half Baths 1
HOA Y/N None
Year Built 1998
Lot Size 6.300 Acres
Acres 6.3
Property Description
*AMAZING PRICE IMPROVEMENT* CLOSING ASSISTANCE AVAILABLE! This contemporary masterpiece, architect-designed and boasting top-of-the-line features, is a rare find. Situated on 6.3-acres, this property offers luxury and privacy. Whether you desire space for a growing family, or an opportunity for multi-generational living, this home has it all. The heart of the home features a gourmet kitchen with waterfall quartz countertops, marble backsplash, and Wolf & Sub-Zero appliances. it's truly a chef's dream! Divided into two complete living spaces, connected by a breezeway makes this ideal for extended family, guests, or even rental income.
The property boasts a dog run, a pool house with an endless pool and fireplace, a serene pond, gazebo, an outdoor kitchen, outdoor shower, beautiful garden. Tucked away from the hustle and bustle of city life, this home offers the utmost in seclusion and tranquility. Enjoy the sounds of nature and the beauty of your own private retreat.
Location
State TX
County Ellis
Direction Use GPS
Rooms
Dining Room 3
Interior
Interior Features Built-in Features, Eat-in Kitchen, High Speed Internet Available, Kitchen Island, Open Floorplan, Pantry, Walk-In Closet(s), Other, In-Law Suite Floorplan
Heating Central, Electric, Fireplace(s)
Cooling Ceiling Fan(s), Central Air, Electric
Flooring Carpet, Hardwood
Fireplaces Number 2
Fireplaces Type Family Room, Gas, Outside, Wood Burning
Equipment Satellite Dish
Appliance Built-in Gas Range, Built-in Refrigerator, Dishwasher, Disposal, Ice Maker, Microwave, Double Oven, Refrigerator, Trash Compactor
Heat Source Central, Electric, Fireplace(s)
Laundry Full Size W/D Area
Exterior
Exterior Feature Attached Grill, Balcony, Built-in Barbecue, Covered Patio/Porch, Fire Pit, Rain Gutters, Outdoor Grill, Outdoor Kitchen, Outdoor Shower, Private Entrance, Storage, Storm Cellar, Uncovered Courtyard
Garage Spaces 2.0
Fence Back Yard, Metal, Wire
Pool Above Ground, Indoor, Sport
Utilities Available Aerobic Septic, Co-op Electric, Concrete, Electricity Connected, Well
Waterfront Description Creek
Roof Type Composition
Total Parking Spaces 2
Garage Yes
Private Pool 1
Building
Lot Description Acreage, Many Trees, Tank/ Pond
Story Two
Foundation Slab
Level or Stories Two
Structure Type Concrete,Stucco,Wood
Schools
Elementary Schools Dolores Mcclatchey
Middle Schools Walnut Grove
High Schools Heritage
School District Midlothian Isd
Others
Restrictions Deed,No Mobile Home
Ownership Barbara Ellis
Acceptable Financing Cash, Conventional
Listing Terms Cash, Conventional
Financing Conventional
Special Listing Condition Aerial Photo, Survey Available
Read Less Info
Want to know what your home might be worth? Contact us for a FREE valuation!

Our team is ready to help you sell your home for the highest possible price ASAP

©2025 North Texas Real Estate Information Systems.
Bought with Lisa Cowen • Monument Realty






