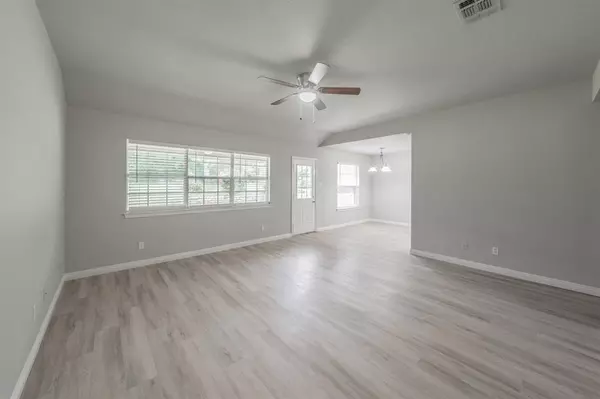$289,000
For more information regarding the value of a property, please contact us for a free consultation.
3 Beds
2 Baths
1,162 SqFt
SOLD DATE : 03/21/2024
Key Details
Property Type Single Family Home
Sub Type Single Family Residence
Listing Status Sold
Purchase Type For Sale
Square Footage 1,162 sqft
Price per Sqft $248
Subdivision Milliken Heights
MLS Listing ID 20524566
Sold Date 03/21/24
Style Ranch
Bedrooms 3
Full Baths 2
HOA Y/N None
Year Built 2000
Annual Tax Amount $4,789
Lot Size 8,407 Sqft
Acres 0.193
Property Description
Welcome home to this completely remodeled ranch. Recent updates include: granite countertops; under mount sinks in kitchen and both bathrooms; stainless steel dishwasher, range, and microwave; vinyl plank flooring and baseboards; toilets and faucets in both bathrooms; ceiling fans in living room, the outdoor patio cover and bedrooms. All bedrooms have walk-in closets. New lighting throughout; and blinds and window screens. The entire house has been repainted, including the kitchen cabinets, which feature new hardware on every drawer and cupboard. Excellent curb appeal with fresh front yard landscaping, and an oversized backyard covered patio, ideal for entertaining. Buyer to verify all information contained herein.
Location
State TX
County Parker
Direction State Highway 180 In 0.8 miles turn north on N Denton St. In 0.3 miles turn left onto Front St. In 0.2 miles turn right on N Mill St. In 0.5 miles turn right on Narrow St. in 0.6 miles turn left on E 2nd St. Property will be 100 feet on the left. Sign in the yard.
Rooms
Dining Room 1
Interior
Interior Features Cable TV Available, Granite Counters, High Speed Internet Available, Vaulted Ceiling(s), Walk-In Closet(s)
Heating Central, Electric
Cooling Ceiling Fan(s), Central Air, Electric
Flooring Luxury Vinyl Plank
Appliance Dishwasher, Disposal, Electric Cooktop, Electric Oven, Microwave, Refrigerator
Heat Source Central, Electric
Exterior
Exterior Feature Covered Patio/Porch
Garage Spaces 2.0
Fence Wood
Utilities Available City Sewer, City Water
Roof Type Composition
Total Parking Spaces 2
Garage Yes
Building
Lot Description Interior Lot
Story One
Foundation Slab
Level or Stories One
Structure Type Brick
Schools
Elementary Schools Crockett
Middle Schools Tison
High Schools Weatherford
School District Weatherford Isd
Others
Restrictions No Known Restriction(s)
Ownership Ronald Rosa
Acceptable Financing 1031 Exchange, Cash, Conventional, FHA, Texas Vet, VA Loan
Listing Terms 1031 Exchange, Cash, Conventional, FHA, Texas Vet, VA Loan
Financing Conventional
Special Listing Condition Survey Available
Read Less Info
Want to know what your home might be worth? Contact us for a FREE valuation!

Our team is ready to help you sell your home for the highest possible price ASAP

©2024 North Texas Real Estate Information Systems.
Bought with Paula Alcala • Ponderosa &Associates,REALTORS







