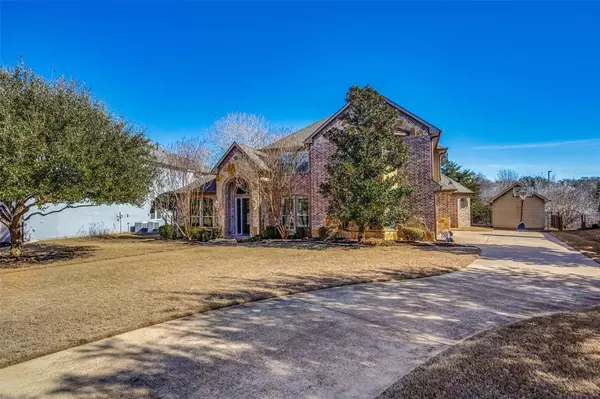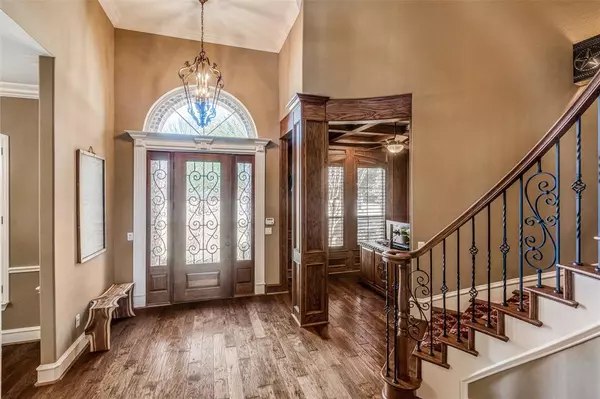$850,000
For more information regarding the value of a property, please contact us for a free consultation.
4 Beds
5 Baths
3,867 SqFt
SOLD DATE : 03/22/2024
Key Details
Property Type Single Family Home
Sub Type Single Family Residence
Listing Status Sold
Purchase Type For Sale
Square Footage 3,867 sqft
Price per Sqft $219
Subdivision Creek Valley Estates
MLS Listing ID 20499619
Sold Date 03/22/24
Style Traditional
Bedrooms 4
Full Baths 3
Half Baths 2
HOA Y/N None
Year Built 2006
Annual Tax Amount $10,441
Lot Size 0.516 Acres
Acres 0.516
Property Description
Location, location, location...welcome home to 727 Creek Valley Ct! Where else can you find a .50 acre creek lot in a cul de sac AND in desirable Allen ISD? And with no HOA! Well appointed 4 bedroom home with 2 bedrooms downstairs, both with ensuite baths! 2 additional bedrooms, game room AND media room upstairs! Half baths on each level too! Gourmet kitchen features high end stainless steel appliances, walk in pantry and loads of countertop workspace! Private primary suite with generous walk in closet, soaking tub and separate shower! And wait until you see the covered outdoor living space, complete with fireplace, overlooking the pool sized backyard! Storage shed conveys too! Convenient to shopping, dining and recreation! Across the street from City of Allen Shadow Lakes Park!
Location
State TX
County Collin
Direction I-75 to Bethany east to Allen Heights Rd left. Make a u-turn at Park Place and right onto Creek Valley
Rooms
Dining Room 2
Interior
Interior Features Flat Screen Wiring, Granite Counters, In-Law Suite Floorplan
Heating Central, Natural Gas
Cooling Central Air, Electric
Flooring Carpet, Ceramic Tile, Wood
Fireplaces Number 2
Fireplaces Type Gas Starter, Living Room, Outside, Wood Burning
Appliance Dishwasher, Disposal, Gas Cooktop, Gas Water Heater, Convection Oven
Heat Source Central, Natural Gas
Laundry Utility Room
Exterior
Exterior Feature Covered Patio/Porch, Gas Grill, Rain Gutters, Outdoor Living Center, Storage
Garage Spaces 3.0
Fence Wrought Iron
Utilities Available City Sewer, City Water
Waterfront Description Creek
Roof Type Composition
Total Parking Spaces 3
Garage Yes
Building
Lot Description Cul-De-Sac, Interior Lot, Sprinkler System, Subdivision
Story Two
Foundation Slab
Level or Stories Two
Structure Type Brick,Rock/Stone
Schools
Elementary Schools Bolin
Middle Schools Ford
High Schools Allen
School District Allen Isd
Others
Restrictions Deed
Ownership See Offer Instructins
Acceptable Financing Cash, Conventional, FHA, VA Loan
Listing Terms Cash, Conventional, FHA, VA Loan
Financing Conventional
Read Less Info
Want to know what your home might be worth? Contact us for a FREE valuation!

Our team is ready to help you sell your home for the highest possible price ASAP

©2024 North Texas Real Estate Information Systems.
Bought with Ramona Ringel • Keller Williams Prosper Celina







