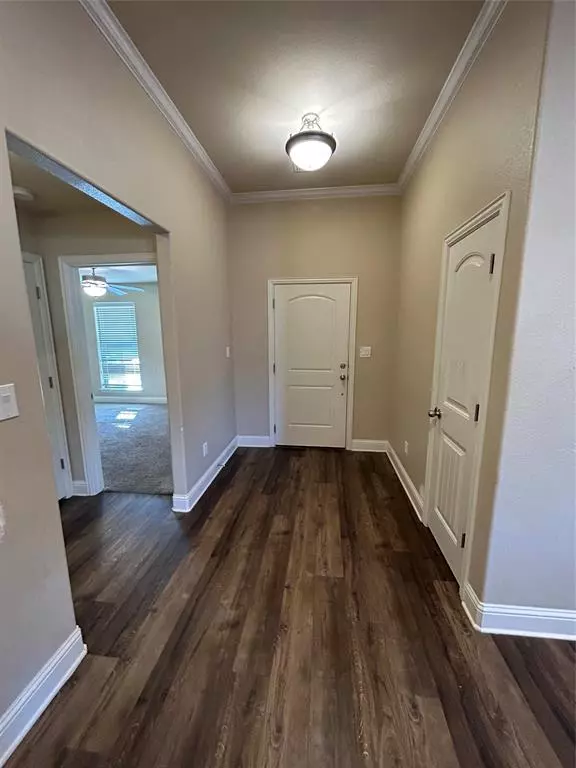$280,000
For more information regarding the value of a property, please contact us for a free consultation.
3 Beds
2 Baths
1,651 SqFt
SOLD DATE : 03/19/2024
Key Details
Property Type Single Family Home
Sub Type Single Family Residence
Listing Status Sold
Purchase Type For Sale
Square Footage 1,651 sqft
Price per Sqft $169
Subdivision Heritage Farm
MLS Listing ID 20479930
Sold Date 03/19/24
Bedrooms 3
Full Baths 2
HOA Fees $19/qua
HOA Y/N Mandatory
Year Built 2021
Lot Size 1,650 Sqft
Acres 0.0379
Property Description
*Spacious Open Floor Plan: The home offers a generous and open living space, which is ideal for various activities and gatherings.
*Kitchen Overlooking Family Living and Dining: The kitchen area is designed to allow for an open view of the family living and dining areas, creating a seamless flow and facilitating interaction with those in these spaces.
*Granite countertops on a kitchen island are not only functional but also contribute to the overall beauty and elegance of the kitchen. They are highly sought after for their durability, unique aesthetics, and ability to enhance the value of a home.
*2-Car Garage: potentially providing extra space for storage or work areas.
*Backyard: The backyard appears to be of a good size, offering potential for various outdoor activities and landscaping possibilities.
*** This property is perfect for a starter family who does not want to break their bank savings account.
Location
State TX
County Grayson
Community Pool
Direction MULTIPLE OFFERS RECEIVED. Please submit your best offer by 5 pm on Saturday, March 2. As disclosed to all interested parties, the Sellers necessitate a prompt sale. Acquiring this property offers the chance for instant equity accumulation.
Rooms
Dining Room 1
Interior
Interior Features Granite Counters, Walk-In Closet(s)
Heating Central, ENERGY STAR Qualified Equipment, ENERGY STAR/ACCA RSI Qualified Installation, Fireplace Insert, Natural Gas
Cooling Ceiling Fan(s), Central Air, Electric, ENERGY STAR Qualified Equipment
Flooring Luxury Vinyl Plank, Tile
Fireplaces Number 1
Fireplaces Type Brick
Appliance Dishwasher, Disposal, Electric Cooktop
Heat Source Central, ENERGY STAR Qualified Equipment, ENERGY STAR/ACCA RSI Qualified Installation, Fireplace Insert, Natural Gas
Laundry Electric Dryer Hookup, In Kitchen, Washer Hookup, Other
Exterior
Garage Spaces 2.0
Carport Spaces 2
Community Features Pool
Utilities Available Asphalt, Cable Available, City Sewer, City Water, Curbs, Electricity Available, Electricity Connected, Individual Gas Meter, Individual Water Meter, Natural Gas Available, Phone Available, Sidewalk, Underground Utilities
Roof Type Asphalt
Total Parking Spaces 2
Garage Yes
Building
Story One
Foundation Slab
Level or Stories One
Structure Type Brick
Schools
Elementary Schools Dillingham
Middle Schools Piner
High Schools Sherman
School District Sherman Isd
Others
Ownership Tawk
Acceptable Financing Cash, Conventional, FHA, VA Loan
Listing Terms Cash, Conventional, FHA, VA Loan
Financing Other
Read Less Info
Want to know what your home might be worth? Contact us for a FREE valuation!

Our team is ready to help you sell your home for the highest possible price ASAP

©2024 North Texas Real Estate Information Systems.
Bought with Naide Bowen • Fathom Realty







