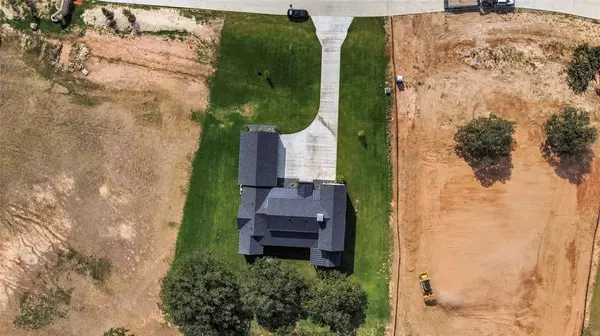$995,000
For more information regarding the value of a property, please contact us for a free consultation.
4 Beds
4 Baths
3,501 SqFt
SOLD DATE : 02/26/2024
Key Details
Property Type Single Family Home
Sub Type Single Family Residence
Listing Status Sold
Purchase Type For Sale
Square Footage 3,501 sqft
Price per Sqft $284
Subdivision Estancia
MLS Listing ID 20386167
Sold Date 02/26/24
Bedrooms 4
Full Baths 3
Half Baths 1
HOA Fees $41/ann
HOA Y/N Mandatory
Year Built 2023
Lot Size 1.020 Acres
Acres 1.02
Property Description
MOVE-IN READY! Sitting on an acre lot in the exclusive neighborhood of Estancia, this fully custom home by TNT Builders was beautifully thought out in every aspect. When you walk in through the 8 ft iron doors, you'll be welcomed by high vaulted ceilings and a large panoramic sliding door leading to your back patio. Home has a split floor plan with master bedroom on one end and 3 bedrooms on the other. The master is a true ensuite with an envious bathroom and dream walk-in closet that is connected to your utility room, making laundry days a breeze! Your kitchen is equipped with commercial grade Kitchen Aid appliances, maple cabinets throughout, quartz countertops, and a hidden walk-in pantry. Be ready to entertain guests with your spacious game room and media room upstairs. Many other features include an oversized 3 car garage, tankless water heaters, audio-video-security cameras, WiFi controlled irrigation, accent walls, and much more! A must see!
Location
State TX
County Parker
Direction Head West on I20, Exit Ric Williamson Memorial Hwy Old Brock Rd, turn right at the traffic light, turn left at Greenwood Rd, 1.8 miles down - Estancia neighborhood will be on the right hand side. Use 3680 Greenwood Rd on GPS
Rooms
Dining Room 1
Interior
Interior Features Cable TV Available, Chandelier, Decorative Lighting, Eat-in Kitchen, Flat Screen Wiring, High Speed Internet Available, Kitchen Island, Open Floorplan, Pantry, Smart Home System, Sound System Wiring, Walk-In Closet(s)
Heating Central
Cooling Central Air
Flooring Carpet, Simulated Wood, Tile, Wood
Fireplaces Number 2
Fireplaces Type Decorative, Family Room, Gas, Living Room
Equipment Irrigation Equipment
Appliance Built-in Gas Range, Built-in Refrigerator, Commercial Grade Range, Commercial Grade Vent, Disposal, Microwave
Heat Source Central
Laundry Utility Room
Exterior
Garage Spaces 3.0
Utilities Available Propane, Rural Water District, Septic
Roof Type Shingle
Total Parking Spaces 3
Garage Yes
Building
Lot Description Acreage
Story Two
Foundation Slab
Level or Stories Two
Schools
Elementary Schools Wright
Middle Schools Hall
High Schools Weatherford
School District Weatherford Isd
Others
Ownership SpillWell
Acceptable Financing Cash, Conventional, FHA, VA Loan
Listing Terms Cash, Conventional, FHA, VA Loan
Financing Conventional
Read Less Info
Want to know what your home might be worth? Contact us for a FREE valuation!

Our team is ready to help you sell your home for the highest possible price ASAP

©2024 North Texas Real Estate Information Systems.
Bought with Rick Wegman • Compass RE Texas, LLC







