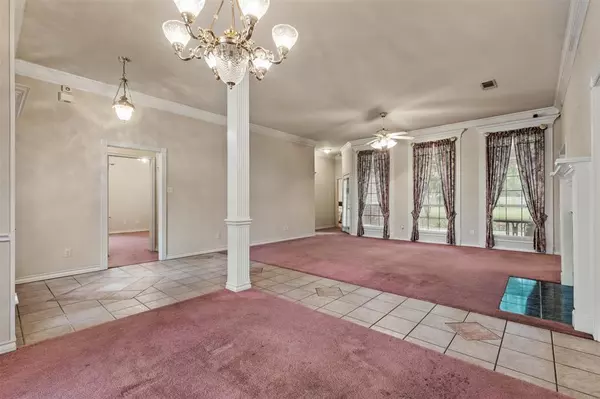$469,000
For more information regarding the value of a property, please contact us for a free consultation.
4 Beds
2 Baths
2,473 SqFt
SOLD DATE : 04/05/2024
Key Details
Property Type Single Family Home
Sub Type Single Family Residence
Listing Status Sold
Purchase Type For Sale
Square Footage 2,473 sqft
Price per Sqft $189
Subdivision Shadow Creek Add
MLS Listing ID 20477499
Sold Date 04/05/24
Style Traditional
Bedrooms 4
Full Baths 2
HOA Y/N None
Year Built 1999
Annual Tax Amount $6,873
Lot Size 1.000 Acres
Acres 1.0
Property Description
DRASTIC PRICE REDUCTION. NOT MANY HOMES THIS SIZE ON ONE ACRE WITH WORKSHOP. Located outside city limits this home sits on a one acre corner lot. This Spacious home features 3 bedrooms with office or 4th. bedroom. A custom built one owner home provides lots of space for a comfortable lifestyle. The living areas feature a see through fireplace between the main living area & Family Rm. The Kitchen and family rm. combination are prefect for the cook who doesn't want to be separated from friends and family. The Formal dining area is adjacent to the main living area. There is Plenty of room for parking in the attached 3 car back entry garage and approximately 800 square foot garage workshop. Park up to SEVEN cars with using both garages. The workshop is large enough for all your extra hobbies, parking additional vehicles or use as a Man Cave. Plenty of room on this 1 acre lot for all outside activities or pool. Use your decorating skills and make this your new home. Quiet area.
Location
State TX
County Johnson
Direction Going south on I-35, take Bethesda exit and follow to other side of highway service road. Turn on Woodbine and go to corner of Shadow Creek turn. Home on Right.
Rooms
Dining Room 2
Interior
Interior Features Cable TV Available
Heating Central, Electric, Fireplace(s)
Cooling Ceiling Fan(s), Central Air, Electric
Flooring Carpet, Ceramic Tile
Fireplaces Number 2
Fireplaces Type Family Room, Living Room, See Through Fireplace
Appliance Dishwasher, Disposal, Electric Range, Electric Water Heater, Microwave, Refrigerator
Heat Source Central, Electric, Fireplace(s)
Laundry Electric Dryer Hookup, Utility Room, Full Size W/D Area, Washer Hookup
Exterior
Exterior Feature Covered Patio/Porch, Other
Garage Spaces 3.0
Fence Partial, Wood
Utilities Available Aerobic Septic, Co-op Electric, Co-op Water, Outside City Limits, Underground Utilities
Roof Type Composition
Total Parking Spaces 7
Garage Yes
Building
Lot Description Acreage, Landscaped, Subdivision
Story One
Foundation Slab
Level or Stories One
Structure Type Brick
Schools
Elementary Schools Bransom
Middle Schools Kerr
High Schools Burleson Centennial
School District Burleson Isd
Others
Restrictions Deed
Ownership Donald H Tolliver and Frenda Tolliver estate
Financing Conventional
Special Listing Condition Deed Restrictions
Read Less Info
Want to know what your home might be worth? Contact us for a FREE valuation!

Our team is ready to help you sell your home for the highest possible price ASAP

©2024 North Texas Real Estate Information Systems.
Bought with Miaya Ashmead • Monument Realty







