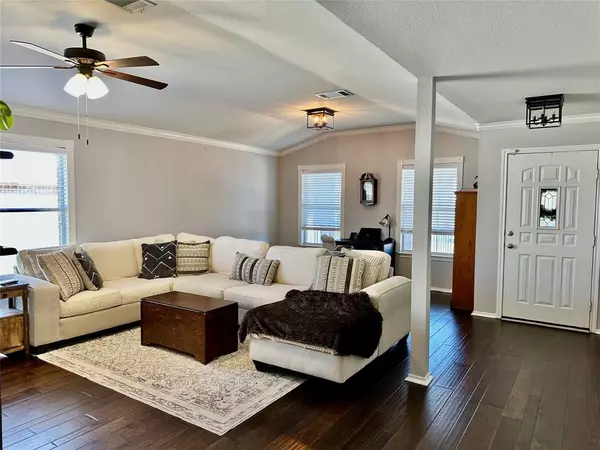$399,000
For more information regarding the value of a property, please contact us for a free consultation.
4 Beds
3 Baths
2,746 SqFt
SOLD DATE : 04/09/2024
Key Details
Property Type Single Family Home
Sub Type Single Family Residence
Listing Status Sold
Purchase Type For Sale
Square Footage 2,746 sqft
Price per Sqft $145
Subdivision Westview Meadows Ph 03
MLS Listing ID 20539553
Sold Date 04/09/24
Style Traditional
Bedrooms 4
Full Baths 2
Half Baths 1
HOA Fees $36/qua
HOA Y/N Mandatory
Year Built 2007
Annual Tax Amount $6,950
Lot Size 7,187 Sqft
Acres 0.165
Property Description
This stunning 4 bedroom, 2.5 bathroom features over 2700 square feet of space. Whether you need to relax after a long day, or in the mood for entertaining this home is for you. The kitchen features granite countertops, state-of-the-art stainless steel appliances, a farmhouse sink, recessed lighting, pantry barn doors & crown molding through the main floor. The home offers 2 living rooms, a loft-game room, as well as a formal dining room. Master suite complete with double vanities, a walk-in closet, separate shower, and much more. This property will not last long, schedule your showing today!
Location
State TX
County Williamson
Community Community Pool, Jogging Path/Bike Path, Playground
Direction Head southwest on Municipal Dr toward Northern Trail,Turn right onto Northern Trail,Turn right onto Sherry Dr, Turn left onto Banner Ave
Rooms
Dining Room 2
Interior
Interior Features Double Vanity, Eat-in Kitchen, Granite Counters, Loft, Pantry, Walk-In Closet(s)
Heating Central, Electric
Cooling Ceiling Fan(s), Central Air, Electric
Flooring Carpet, Ceramic Tile, Hardwood
Fireplaces Type None
Equipment None
Appliance Dishwasher, Disposal, Electric Range, Electric Water Heater, Microwave, Double Oven, Refrigerator
Heat Source Central, Electric
Laundry Electric Dryer Hookup, Utility Room, Washer Hookup
Exterior
Exterior Feature Covered Patio/Porch, Rain Gutters, Lighting
Garage Spaces 2.0
Fence Privacy, Wood
Community Features Community Pool, Jogging Path/Bike Path, Playground
Utilities Available City Sewer, City Water
Roof Type Composition,Shingle
Garage Yes
Building
Story Two
Foundation Slab
Level or Stories Two
Structure Type Brick,Vinyl Siding
Schools
Elementary Schools Cox
Middle Schools Leander
High Schools Glenn
School District Leander Isd
Others
Restrictions Deed
Ownership William & Susie Phillips
Acceptable Financing Cash, Conventional, FHA, VA Loan
Listing Terms Cash, Conventional, FHA, VA Loan
Financing Conventional
Special Listing Condition Other
Read Less Info
Want to know what your home might be worth? Contact us for a FREE valuation!

Our team is ready to help you sell your home for the highest possible price ASAP

©2024 North Texas Real Estate Information Systems.
Bought with Non-Mls Member • NON MLS







