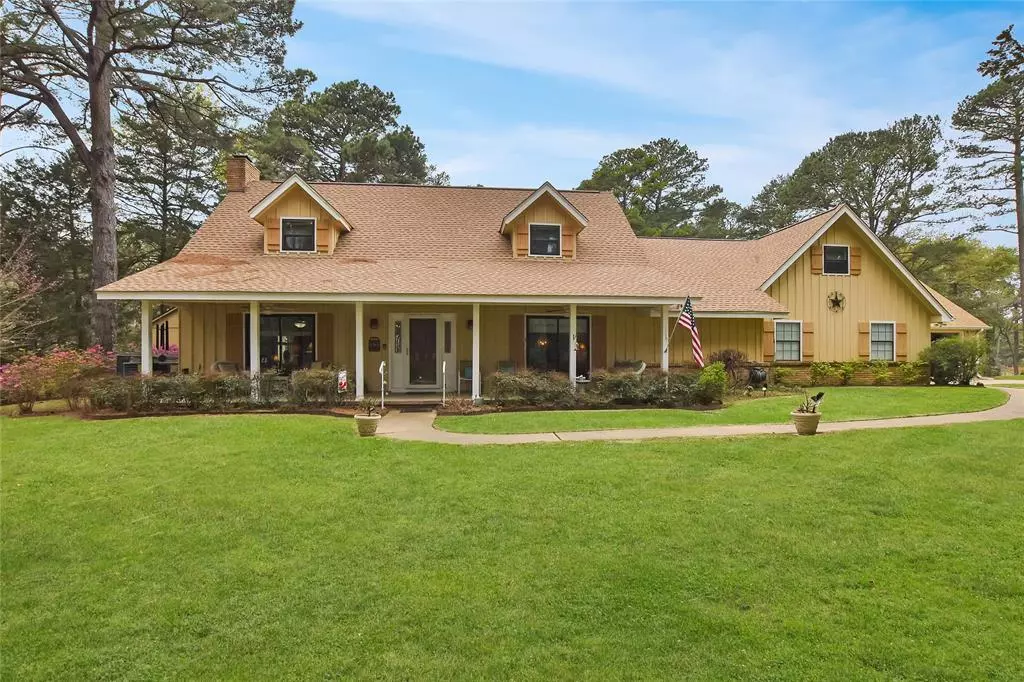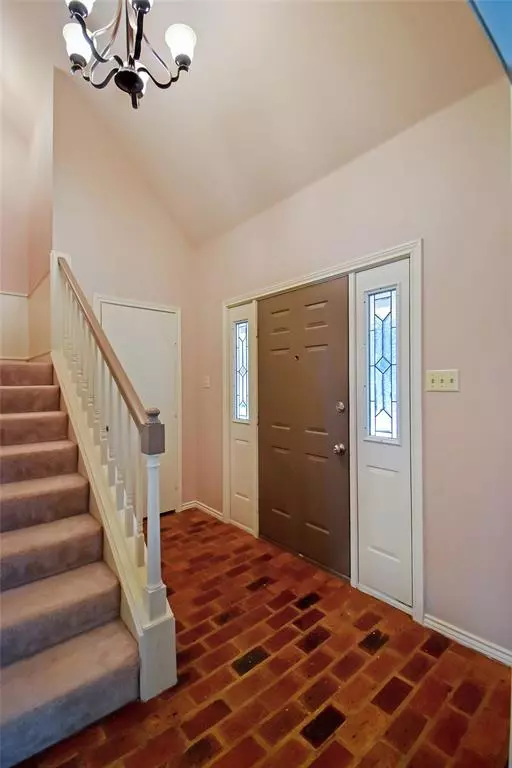$899,900
For more information regarding the value of a property, please contact us for a free consultation.
4 Beds
4 Baths
2,897 SqFt
SOLD DATE : 04/15/2024
Key Details
Property Type Single Family Home
Sub Type Single Family Residence
Listing Status Sold
Purchase Type For Sale
Square Footage 2,897 sqft
Price per Sqft $310
Subdivision Hills
MLS Listing ID 20473049
Sold Date 04/15/24
Bedrooms 4
Full Baths 3
Half Baths 1
HOA Fees $25/ann
HOA Y/N Mandatory
Year Built 1982
Annual Tax Amount $9,800
Lot Size 3.828 Acres
Acres 3.828
Property Description
Nestled in a gated community on Lake Palestine, this new luxury listing offers idyllic waterfront living. The 4-bedroom, 3.5-bathroom home sprawls across 3.828 acres providing breathtaking views. Inside the spacious living room features a cozy wood-burning fireplace and large windows for abundant natural light flowing seamlessly into a formal dining area. The kitchen offers ample storage, an island, and a double oven. The first floor hosts a bedroom and full bathroom. Upstairs, the master suite boasts two walk-in closets and a linen closet. A bonus space can serve as an office or game room, connecting to the 3rd bedroom through a Jack & Jill bathroom. Numerous updates include a new downstairs AC unit, hot water heater, windows, and a 2022 roof. Storage abounds with an attached 2-car garage, detached 2-car garage-workshop, 2 storage sheds for outdoor tools, and a boat house with 2 lifts for easy lake access. Don't miss the chance to call this waterfront haven your own!
Location
State TX
County Smith
Direction Head southwest on State Hwy 155 S, turn right on FM 2661 N, turn left onto CR 1112, turn right onto Timberhill Dr. The Home will be on your left, look for sign.
Rooms
Dining Room 2
Interior
Interior Features Eat-in Kitchen, Kitchen Island, Walk-In Closet(s)
Heating Central, Electric, Zoned
Cooling Ceiling Fan(s), Central Air, Electric
Fireplaces Number 1
Fireplaces Type Wood Burning
Appliance Dishwasher, Disposal, Electric Cooktop, Electric Water Heater, Microwave, Double Oven
Heat Source Central, Electric, Zoned
Exterior
Garage Spaces 4.0
Utilities Available Septic
Waterfront Description Lake Front
Roof Type Composition
Total Parking Spaces 4
Garage Yes
Building
Story Two
Foundation Slab
Level or Stories Two
Schools
Elementary Schools Owens
Middle Schools Three Lakes
High Schools Tyler Legacy
School District Tyler Isd
Others
Ownership Bobby & Janyth Viglini
Financing Conventional
Read Less Info
Want to know what your home might be worth? Contact us for a FREE valuation!

Our team is ready to help you sell your home for the highest possible price ASAP

©2024 North Texas Real Estate Information Systems.
Bought with Non-Mls Member • NON MLS







