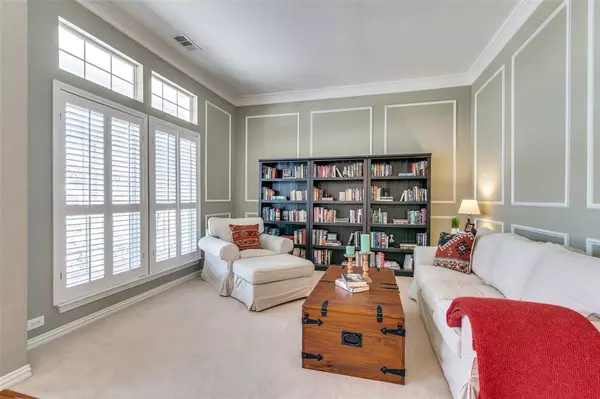$774,900
For more information regarding the value of a property, please contact us for a free consultation.
3 Beds
3 Baths
3,516 SqFt
SOLD DATE : 04/16/2024
Key Details
Property Type Single Family Home
Sub Type Single Family Residence
Listing Status Sold
Purchase Type For Sale
Square Footage 3,516 sqft
Price per Sqft $220
Subdivision Castle Hills Ph Ii Sec A
MLS Listing ID 20532586
Sold Date 04/16/24
Style Traditional
Bedrooms 3
Full Baths 3
HOA Fees $103/ann
HOA Y/N Mandatory
Year Built 2000
Annual Tax Amount $10,603
Lot Size 10,193 Sqft
Acres 0.234
Property Description
Beautiful Cape Cod style home Located in sought-after Master Planned Community. Ideal location near communities parks, elementary school, Village Shops, Restaurants & more! Exquisite curb appeal welcomes you with an expansive front porch providing a charming entrance. This immaculate home boasts 3 bedrooms on the main floor, complemented by a study area & an addtl living space nestled between 2 secondary bdrms. The generous primary retreat features a spacious and inviting sitting area, plus an Ensuite bath w garden tub and an organizer's dream closet with flexible built-in storage system. Updated Island Kitchen offers tons of cabinets for storage, stainless appliances & breakfast bar. Upstairs you'll find a full bath plus an expansive gameroom, a haven for entertainment and leisure, where endless possibilities await! Escape to the private backyard Oasis with Sparkling Pool & Spa, Built-in Grill & plenty of areas to relax & unwind! Iron Driveway Gate. Tankless Water Heater. Wood Floors.
Location
State TX
County Denton
Direction GPS
Rooms
Dining Room 2
Interior
Interior Features Cable TV Available, Decorative Lighting, Granite Counters, High Speed Internet Available, Kitchen Island, Walk-In Closet(s)
Heating Natural Gas
Cooling Attic Fan, Central Air, Electric
Flooring Carpet, Tile, Wood
Fireplaces Number 1
Fireplaces Type Gas Logs, Gas Starter
Appliance Dishwasher, Disposal, Electric Oven, Gas Water Heater, Microwave
Heat Source Natural Gas
Laundry Full Size W/D Area
Exterior
Exterior Feature Attached Grill, Gas Grill, Rain Gutters
Garage Spaces 2.0
Pool Gunite, In Ground
Utilities Available City Sewer, City Water, Sidewalk, Underground Utilities
Roof Type Composition
Total Parking Spaces 2
Garage Yes
Private Pool 1
Building
Lot Description Landscaped, Sprinkler System, Subdivision
Story Two
Foundation Slab
Level or Stories Two
Structure Type Fiber Cement
Schools
Elementary Schools Castle Hills
Middle Schools Killian
High Schools Hebron
School District Lewisville Isd
Others
Restrictions Deed
Ownership See Agent
Acceptable Financing Cash, Conventional, FHA, VA Loan
Listing Terms Cash, Conventional, FHA, VA Loan
Financing Conventional
Special Listing Condition Deed Restrictions
Read Less Info
Want to know what your home might be worth? Contact us for a FREE valuation!

Our team is ready to help you sell your home for the highest possible price ASAP

©2024 North Texas Real Estate Information Systems.
Bought with Wendy Lucas • Dave Perry Miller Real Estate







