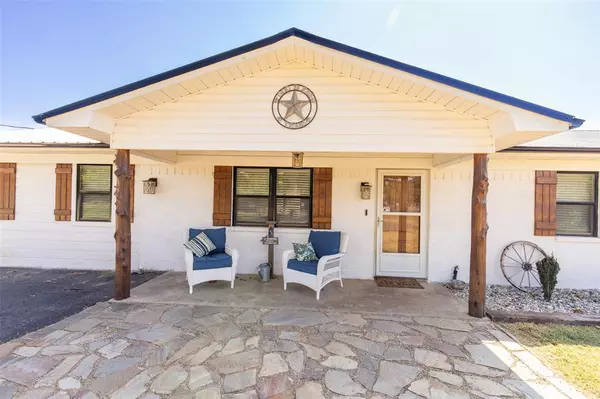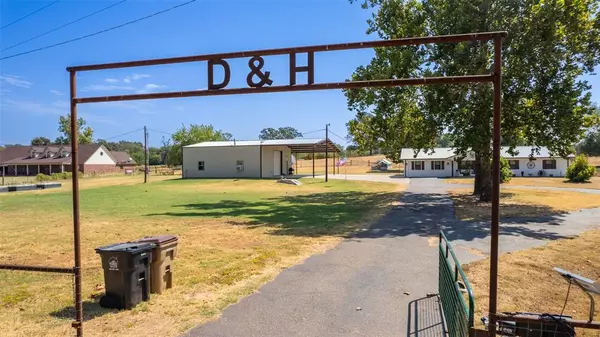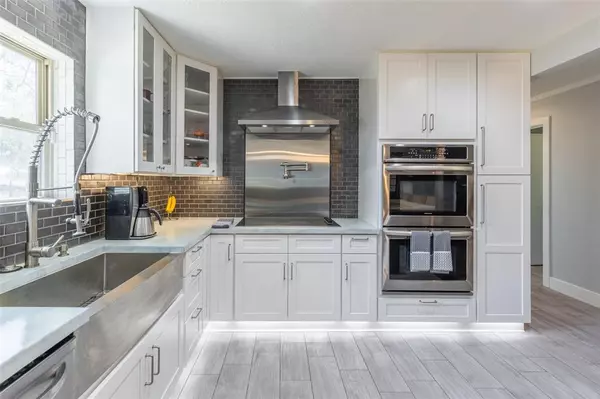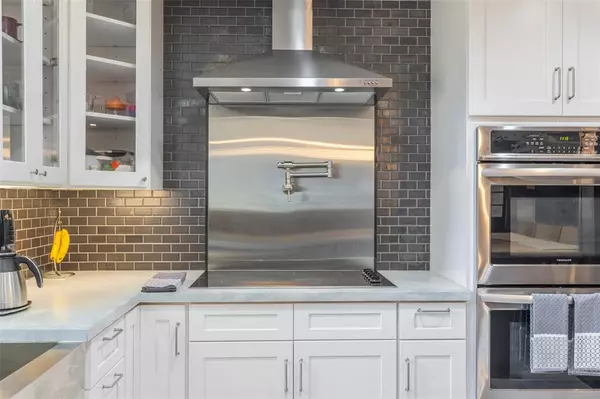$499,900
For more information regarding the value of a property, please contact us for a free consultation.
4 Beds
2 Baths
1,848 SqFt
SOLD DATE : 04/30/2024
Key Details
Property Type Single Family Home
Sub Type Single Family Residence
Listing Status Sold
Purchase Type For Sale
Square Footage 1,848 sqft
Price per Sqft $270
Subdivision A J Odom Surv Abs 726
MLS Listing ID 20569577
Sold Date 04/30/24
Style Ranch
Bedrooms 4
Full Baths 2
HOA Y/N None
Year Built 1984
Annual Tax Amount $6,046
Lot Size 7.530 Acres
Acres 7.53
Property Description
Welcome to your dream country haven nestled on a sprawling 7.5-acre parcel (1 Acre is Homestead and 6.5 Acres is AG EXEMPT), with breathtaking views of rolling hills, serene ponds and stunning sunrises and sunsets . Enter your private oasis through a secure electric gate and discover the charming home featuring an open living and kitchen area with high-end stainless-steel appliances. Enjoy cozy nights by the wood-burning stove and trust in the updated foam insulation to keep you warm during winter months. Outside, explore the cross-fenced land ideal for livestock, your own vegetable garden, a chicken coup for fresh eggs, underground storm shelter and a 40 x 40 insulated shop with a mini-kitchen and half bath. The shop, complete with 2 large drive-through garage doors, offers versatility as a workspace, storage for large equipment, or even a man cave. NOTE: Property can be subdivided in the future. The seller has priced the home fairly to sell quickly!
Location
State TX
County Hopkins
Direction From 154 S and Hwy 11 E (Walmart), go approximately 14 miles east on Hwy 11, turn right on County Rd 2391. Approximately 1 mile - house will be on the left.
Rooms
Dining Room 1
Interior
Interior Features Cable TV Available, Decorative Lighting, Eat-in Kitchen, High Speed Internet Available, Kitchen Island, Open Floorplan, Walk-In Closet(s)
Heating Electric, Wood Stove
Cooling Ceiling Fan(s), Central Air, Electric, Heat Pump
Flooring Luxury Vinyl Plank, Tile
Fireplaces Number 2
Fireplaces Type Freestanding, Wood Burning Stove
Appliance Dishwasher, Electric Cooktop, Electric Oven, Microwave, Convection Oven, Double Oven
Heat Source Electric, Wood Stove
Exterior
Exterior Feature Covered Patio/Porch, Rain Gutters, Private Entrance, Private Yard, RV/Boat Parking, Storm Cellar
Carport Spaces 4
Fence Back Yard, Barbed Wire, Chain Link, Cross Fenced, Full, Gate, Other
Utilities Available All Weather Road, Co-op Electric, Co-op Water, Individual Water Meter, Outside City Limits, Rural Water District, Septic, Well
Roof Type Metal
Total Parking Spaces 4
Garage No
Building
Lot Description Acreage, Few Trees, Landscaped, Level, Lrg. Backyard Grass, Pasture
Story One
Foundation Slab
Level or Stories One
Structure Type Brick
Schools
Elementary Schools Comopickto
Middle Schools Comopickto
High Schools Comopickto
School District Como-Pickton Cisd
Others
Ownership Brenda and Steve Haberman
Acceptable Financing Cash, Conventional, FHA, VA Loan
Listing Terms Cash, Conventional, FHA, VA Loan
Financing Conventional
Read Less Info
Want to know what your home might be worth? Contact us for a FREE valuation!

Our team is ready to help you sell your home for the highest possible price ASAP

©2024 North Texas Real Estate Information Systems.
Bought with Dan Brown • Freedom Realty







