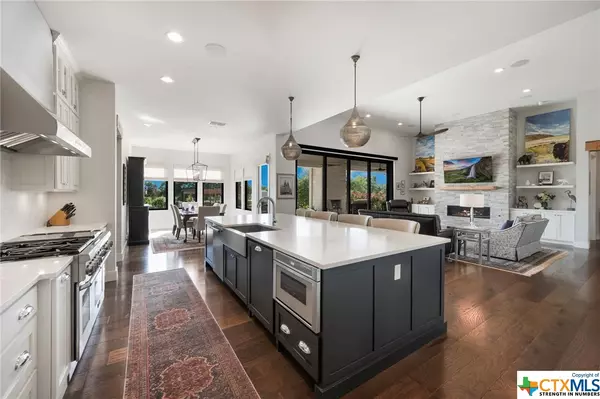$935,000
For more information regarding the value of a property, please contact us for a free consultation.
4 Beds
3 Baths
3,310 SqFt
SOLD DATE : 05/03/2024
Key Details
Property Type Single Family Home
Sub Type Single Family Residence
Listing Status Sold
Purchase Type For Sale
Square Footage 3,310 sqft
Price per Sqft $282
Subdivision Vintage Oaks At The Vineyard 1
MLS Listing ID 540025
Sold Date 05/03/24
Style Hill Country,Traditional
Bedrooms 4
Full Baths 3
Construction Status Resale
HOA Fees $750/mo
HOA Y/N Yes
Year Built 2018
Lot Size 1.010 Acres
Acres 1.01
Property Description
Nestled in the charming community of Vintage Oaks, this custom-built home boasts elegance and functionality. Constructed in 2018, this meticulously crafted residence offers an inviting ambiance and modern amenities. The open layout enhances flow and facilitates seamless interaction between living spaces. The chef's kitchen is a culinary dream, featuring double ovens, a six-burner propane cooktop with griddle, a pantry, and a breakfast bar. Indulge in luxury with a wine grotto equipped with wine and beer refrigerators, perfect for entertaining. Four spacious bedrooms provide ample accommodation for family and guests while three well-appointed bathrooms ensure comfort and convenience. The spacious owner's suite features a luxurious bathroom with a separate shower, garden tub, and walk-in closets. A versatile bonus room provides additional space for recreation or relaxation. A dedicated office space offers a quiet area for work or study. Enjoy outdoor gatherings with a wood-burning fireplace on the patio, and a pergola for added charm. Revel in the beauty of the outdoors with a whole-wall glass door leading to the backyard. A three-car garage offers ample space for vehicles and storage. Whole-house gutters and a sprinkler system add practicality and ease to daily living. This exceptional home harmoniously blends luxury, comfort, and functionality, offering an unparalleled living experience in the heart of the Hill Country.
Location
State TX
County Comal
Direction Northeast
Interior
Interior Features All Bedrooms Down, Attic, Bookcases, Ceiling Fan(s), Chandelier, Dry Bar, Double Vanity, Entrance Foyer, Game Room, Garden Tub/Roman Tub, High Ceilings, Home Office, Kitchen/Dining Combo, Primary Downstairs, Main Level Primary, Multiple Closets, Open Floorplan, Pull Down Attic Stairs, Stone Counters, Recessed Lighting, Separate Shower
Heating Electric, Fireplace(s), Zoned
Cooling Central Air, Electric, 1 Unit, Zoned
Flooring Tile, Wood
Fireplaces Number 2
Fireplaces Type Family Room, Fireplace Screen, Gas Starter, Masonry, Stone, Wood Burning, Outside
Fireplace Yes
Appliance Convection Oven, Double Oven, Dishwasher, Disposal, Gas Range, Gas Water Heater, Multiple Water Heaters, Plumbed For Ice Maker, Range Hood, Vented Exhaust Fan, Some Gas Appliances, Built-In Oven, Microwave, Range, Water Softener Owned
Laundry Washer Hookup, Electric Dryer Hookup, Inside, Laundry in Utility Room, Main Level, Lower Level, Laundry Room, Laundry Tub, Sink
Exterior
Exterior Feature Covered Patio, Lighting, Porch, Private Yard, Rain Gutters
Parking Features Attached, Door-Multi, Garage, Garage Door Opener, Oversized, Garage Faces Side, Driveway Level
Garage Spaces 3.0
Garage Description 3.0
Fence None
Pool Community, In Ground, Outdoor Pool
Community Features Barbecue, Basketball Court, Clubhouse, Dog Park, Fitness Center, Kitchen Facilities, Playground, Park, Sauna, Sport Court(s), Tennis Court(s), Trails/Paths, Community Pool
Utilities Available Electricity Available, Natural Gas Available, Natural Gas Connected, Phone Available, Trash Collection Private, Underground Utilities
View Y/N No
Water Access Desc Public
View None
Roof Type Metal
Accessibility Level Lot, No Stairs
Porch Covered, Patio, Porch
Building
Faces Northeast
Story 1
Entry Level One
Foundation Slab
Sewer Aerobic Septic, Septic Needed, Septic Tank
Water Public
Architectural Style Hill Country, Traditional
Level or Stories One
Additional Building Pergola
Construction Status Resale
Schools
Elementary Schools Bill Brown Elementary
Middle Schools Smithson Valley
High Schools Smithson Valley High
School District Comal Isd
Others
HOA Name Vintage Oaks POA
HOA Fee Include Other,See Remarks
Tax ID 404214
Security Features Prewired,Security System Owned,Fire Alarm,Smoke Detector(s)
Acceptable Financing Cash, Conventional, FHA, VA Loan
Listing Terms Cash, Conventional, FHA, VA Loan
Financing Conventional
Read Less Info
Want to know what your home might be worth? Contact us for a FREE valuation!

Our team is ready to help you sell your home for the highest possible price ASAP

Bought with Lisa Stamps • Reliance Residential Realty -






