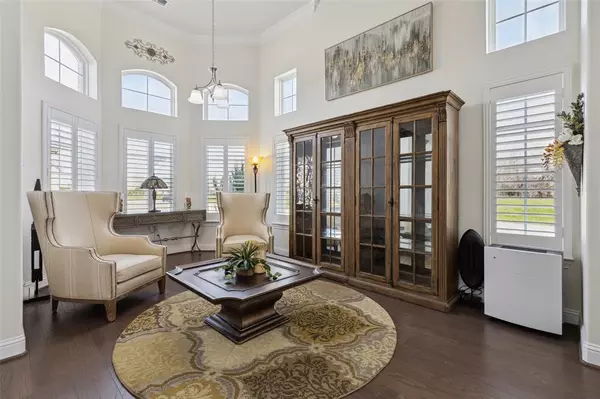$825,000
For more information regarding the value of a property, please contact us for a free consultation.
4 Beds
4 Baths
3,785 SqFt
SOLD DATE : 05/06/2024
Key Details
Property Type Single Family Home
Sub Type Single Family Residence
Listing Status Sold
Purchase Type For Sale
Square Footage 3,785 sqft
Price per Sqft $217
Subdivision Dominion Of Pleasant Valley Ph 2
MLS Listing ID 20551590
Sold Date 05/06/24
Style Contemporary/Modern,Traditional
Bedrooms 4
Full Baths 4
HOA Fees $75/ann
HOA Y/N Mandatory
Year Built 2020
Annual Tax Amount $11,145
Lot Size 8,712 Sqft
Acres 0.2
Property Description
Situated within the coveted Dominion Of Pleasant Valley Community, this magnificent Grand home occupies a prime corner lot. Boasting 4 bed, 4 bath, & a 3-car garage complete with overhead shelving and epoxy flooring. Expanded the entirety of the left side of the house by 5 feet, enhancing room dimensions, storage capacity, & closet space. Additionally, increased space above the front door on the second floor to provide an additional living space. The media room now features theater wiring and a captivating barn door. This home offers 2-primary suite options, providing an ideal space for guests to enjoy privacy and comfort the upstairs features 2 walk-in closets. Relish the outdoor ambiance from the expanded backyard patio, complete with a pergola, soffit lighting, & walkways. Enhancements include an upgraded 8-foot wood fence & extended length on the right side of the house. Additionally, a second gate has been installed, providing convenient access to the backyard from either side.
Location
State TX
County Collin
Community Community Pool, Jogging Path/Bike Path, Park, Playground
Direction Head south on S Ballard Ave toward Rd 378/Pleasant Valley Rd Continue onto Sachse Rd Turn left onto Live Oak Dr Turn left onto Day Lily Dr Turn right onto Spanish Bluebell Dr Turn right onto Crape Myrtle Dr Destination will be on the right
Rooms
Dining Room 1
Interior
Interior Features Built-in Features, Built-in Wine Cooler, Eat-in Kitchen, Loft, Open Floorplan, Vaulted Ceiling(s)
Heating Central, Electric, ENERGY STAR Qualified Equipment, Fireplace(s), Natural Gas
Cooling Ceiling Fan(s), Central Air, Electric, ENERGY STAR Qualified Equipment
Flooring Carpet, Tile, Wood
Fireplaces Number 1
Fireplaces Type Electric, Gas Logs
Appliance Built-in Gas Range, Commercial Grade Vent, Dishwasher, Disposal, Electric Oven, Gas Cooktop, Gas Water Heater, Microwave, Vented Exhaust Fan
Heat Source Central, Electric, ENERGY STAR Qualified Equipment, Fireplace(s), Natural Gas
Laundry Electric Dryer Hookup, Utility Room, Full Size W/D Area, Washer Hookup
Exterior
Exterior Feature Rain Gutters
Garage Spaces 3.0
Fence Back Yard, Privacy, Wood
Community Features Community Pool, Jogging Path/Bike Path, Park, Playground
Utilities Available City Sewer, City Water, Community Mailbox, Electricity Available, Electricity Connected, Individual Gas Meter, Individual Water Meter, Natural Gas Available
Roof Type Composition,Shingle
Total Parking Spaces 3
Garage Yes
Building
Lot Description Adjacent to Greenbelt, Corner Lot, Few Trees, Landscaped, Level, Sprinkler System, Subdivision
Story Two
Foundation Slab
Level or Stories Two
Structure Type Brick
Schools
Elementary Schools Wally Watkins
High Schools Wylie East
School District Wylie Isd
Others
Restrictions No Known Restriction(s)
Ownership See Owner of Record
Acceptable Financing Cash, Conventional, FHA, VA Loan
Listing Terms Cash, Conventional, FHA, VA Loan
Financing Other
Read Less Info
Want to know what your home might be worth? Contact us for a FREE valuation!

Our team is ready to help you sell your home for the highest possible price ASAP

©2024 North Texas Real Estate Information Systems.
Bought with Diane Mcconnell • Keller Williams Realty







