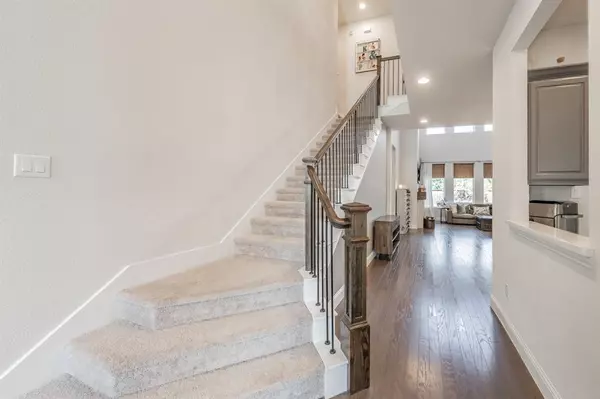$799,000
For more information regarding the value of a property, please contact us for a free consultation.
4 Beds
4 Baths
3,490 SqFt
SOLD DATE : 05/07/2024
Key Details
Property Type Single Family Home
Sub Type Single Family Residence
Listing Status Sold
Purchase Type For Sale
Square Footage 3,490 sqft
Price per Sqft $228
Subdivision Trinity Falls Planning Unit 1 Ph 2A
MLS Listing ID 20565900
Sold Date 05/07/24
Style Traditional
Bedrooms 4
Full Baths 3
Half Baths 1
HOA Fees $125/mo
HOA Y/N Mandatory
Year Built 2018
Annual Tax Amount $14,218
Lot Size 9,408 Sqft
Acres 0.216
Property Description
Stunning, like new home in the beautiful Trinity Falls Community! This home has it all with 4 bedrooms, 3.5 baths, primary suite on first level, plus flex space currently used as office-study on first level. A rare find in this neighborhood is the large 3 car garage. This kitchen is ideal for large gatherings and entertaining featuring a large, oversized island, gas cooktop and built in microwave and oven. Adjacent to the kitchen is a eat-in dining area off the open living room with a gas fireplace. Upstairs you will find a large open game room as well as a cozy media room! Also featured upstairs are 3 additional bedrooms, 2 bathrooms including one private en-suite to a bedroom plus lots great walk-in closet space! Step out to the private backyard with large covered patio, built-in grill, and especially the large pool and hot tub surrounded by drought tolerant plants and landscaping. Located in the award winning and recognized Mckinney ISD, you're just a short trip to Hwy 75.
Location
State TX
County Collin
Direction From US 75N exit toward FM 543-Laud Howell Pkwy. Left onto TX 195 Spur-Laud Howell Pkwy. Right onto Trinity Falls Pkwy. Left toward Weston Rd. Left at 1st cross street onto Weston Rd. Right onto W Sweetwater Cove. Left onto Three Rivers Ln. Right at 1st Cross St onto Caney Creek. Left onto Caddo Cv.
Rooms
Dining Room 2
Interior
Interior Features Cable TV Available, Flat Screen Wiring, High Speed Internet Available, Kitchen Island, Open Floorplan, Pantry, Walk-In Closet(s)
Heating Central, Natural Gas
Cooling Ceiling Fan(s), Central Air, Electric
Flooring Carpet, Ceramic Tile, Wood
Fireplaces Number 1
Fireplaces Type Family Room, Gas Starter
Appliance Dishwasher, Disposal, Gas Cooktop, Gas Water Heater, Microwave, Plumbed For Gas in Kitchen, Refrigerator
Heat Source Central, Natural Gas
Exterior
Exterior Feature Attached Grill, Covered Patio/Porch, Gas Grill, Rain Gutters
Garage Spaces 3.0
Fence Wood
Pool Gunite, Heated, In Ground, Outdoor Pool, Pool/Spa Combo
Utilities Available Cable Available, City Sewer, City Water, Electricity Available, Electricity Connected, Individual Gas Meter, Natural Gas Available, Sidewalk, Underground Utilities
Roof Type Composition
Total Parking Spaces 3
Garage Yes
Private Pool 1
Building
Lot Description Interior Lot, Landscaped, Sprinkler System, Subdivision
Story Two
Foundation Slab
Level or Stories Two
Structure Type Brick,Rock/Stone
Schools
Elementary Schools Naomi Press
Middle Schools Johnson
High Schools Mckinney North
School District Mckinney Isd
Others
Ownership See Tax Records
Acceptable Financing Cash, Conventional, FHA, VA Loan
Listing Terms Cash, Conventional, FHA, VA Loan
Financing Conventional
Read Less Info
Want to know what your home might be worth? Contact us for a FREE valuation!

Our team is ready to help you sell your home for the highest possible price ASAP

©2024 North Texas Real Estate Information Systems.
Bought with Sherri Burlison • Pinnacle Realty Advisors







