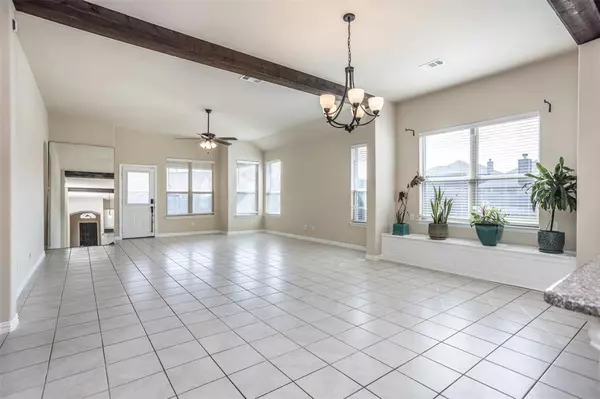$334,500
For more information regarding the value of a property, please contact us for a free consultation.
3 Beds
2 Baths
1,901 SqFt
SOLD DATE : 05/10/2024
Key Details
Property Type Single Family Home
Sub Type Single Family Residence
Listing Status Sold
Purchase Type For Sale
Square Footage 1,901 sqft
Price per Sqft $175
Subdivision Vintage Square
MLS Listing ID 20544321
Sold Date 05/10/24
Style Traditional
Bedrooms 3
Full Baths 2
HOA Fees $25/ann
HOA Y/N Mandatory
Year Built 2017
Annual Tax Amount $6,461
Lot Size 6,534 Sqft
Acres 0.15
Property Description
Spring Into This Beautiful Riverside Home In The Very Popular Vintage Square Development Offering a Fabulous Neighborhood Pool and Pool House without the Upkeep! This Beautiful 3 bedroom 2 Bath with Bonus Room For Office or Playroom on Oversized Corner Lot with An Amazing Floorplan Has an Open Concept In A Entertainer's Delight That Flows From The Front to The Back of Home with Wood Beams, Tile Flooring in Main Areas and Carpet In Bedrooms. The Kitchen Has Tons of Cabinet Space, Granite Countertops, Walk-in Pantry, Built-In Microwave and a Large Island. The Dining Area Features a Full Window Seat That Doubles as Extra Storage. Covered Porches on Front and Back of Home and the Back Patio with Large Fenced Backyard. Don't Miss the Opportunity to Check This One Out! It Won't Last Long! Option To Assume VA Loan at 3.25% Currently with Servbank -Call Me For Details
Location
State TX
County Cooke
Direction GPS
Rooms
Dining Room 1
Interior
Interior Features Cable TV Available
Heating Central, Electric
Cooling Ceiling Fan(s), Central Air, Electric
Appliance Dishwasher, Disposal, Electric Range, Electric Water Heater
Heat Source Central, Electric
Exterior
Exterior Feature Covered Patio/Porch, Rain Gutters
Garage Spaces 2.0
Fence Wood
Utilities Available All Weather Road, Cable Available, City Sewer, City Water, Curbs, Sidewalk
Total Parking Spaces 2
Garage Yes
Building
Lot Description Corner Lot
Story One
Foundation Slab
Level or Stories One
Structure Type Brick,Fiber Cement
Schools
Elementary Schools Chalmers
High Schools Gainesvill
School District Gainesville Isd
Others
Restrictions Deed,Development
Ownership Ing
Acceptable Financing Cash, Conventional, FHA, USDA Loan, VA Loan
Listing Terms Cash, Conventional, FHA, USDA Loan, VA Loan
Financing Conventional
Read Less Info
Want to know what your home might be worth? Contact us for a FREE valuation!

Our team is ready to help you sell your home for the highest possible price ASAP

©2024 North Texas Real Estate Information Systems.
Bought with Kimberly Tillman • Lake & Country Realty, LLC







