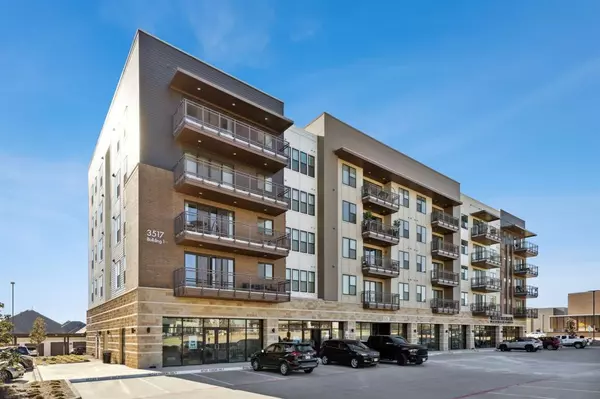$335,000
For more information regarding the value of a property, please contact us for a free consultation.
1 Bed
1 Bath
1,117 SqFt
SOLD DATE : 05/17/2024
Key Details
Property Type Condo
Sub Type Condominium
Listing Status Sold
Purchase Type For Sale
Square Footage 1,117 sqft
Price per Sqft $299
Subdivision Sojurn At The Realm Condominiu
MLS Listing ID 20552972
Sold Date 05/17/24
Bedrooms 1
Full Baths 1
HOA Fees $266/mo
HOA Y/N Mandatory
Year Built 2021
Annual Tax Amount $4,796
Lot Size 2.835 Acres
Acres 2.835
Property Description
Experience the epitome of modern living in this stunning TOP floor, CORNER unit condo! This 1 bed, 1 bath condo features an open concept living area, neutral color palette, sleek finishes, and lots of natural light. The unit has been beautifully appointed with granite counter tops, stainless steel appliances, luxury vinyl plank and designer lighting. Step outside onto your private, covered balcony to take in the views or just open up the large sliders to let the outside in! Bedroom is spacious and boasts a custom built closet that includes hookups for a washer and dryer. Bathroom has 2 entrances- 1 from the main living space and the other from the bedroom. This unit includes a 1 car garage and 1 covered parking spot. Secured lobby with community mailboxes and elevator. Easy access to highways and just minutes from an array of dining and shopping options. With its prime location and elegant style, this home is the perfect blend of modern luxury and convenience.
Location
State TX
County Denton
Direction Located on the 5th floor of Building 1 in Sojourn at the Realm Condominiums.
Rooms
Dining Room 1
Interior
Interior Features Cable TV Available, Decorative Lighting, Eat-in Kitchen, Granite Counters, High Speed Internet Available, Kitchen Island, Open Floorplan, Walk-In Closet(s)
Heating Central, Electric
Cooling Central Air
Flooring Carpet, Luxury Vinyl Plank
Appliance Dishwasher, Disposal, Electric Range, Microwave
Heat Source Central, Electric
Laundry Electric Dryer Hookup, Full Size W/D Area
Exterior
Exterior Feature Balcony
Garage Spaces 1.0
Carport Spaces 1
Utilities Available City Sewer, City Water, Community Mailbox, Concrete, Curbs, Individual Water Meter
Roof Type Built-Up
Total Parking Spaces 2
Garage Yes
Building
Story One
Foundation Slab
Level or Stories One
Structure Type Concrete,Steel Siding,Wood
Schools
Elementary Schools Independence
Middle Schools Killian
High Schools Hebron
School District Lewisville Isd
Others
Ownership see agent
Acceptable Financing Cash, Conventional, FHA, VA Loan
Listing Terms Cash, Conventional, FHA, VA Loan
Financing Conventional
Read Less Info
Want to know what your home might be worth? Contact us for a FREE valuation!

Our team is ready to help you sell your home for the highest possible price ASAP

©2024 North Texas Real Estate Information Systems.
Bought with Douglas Kim • Texas Signature Realty, LLC.







