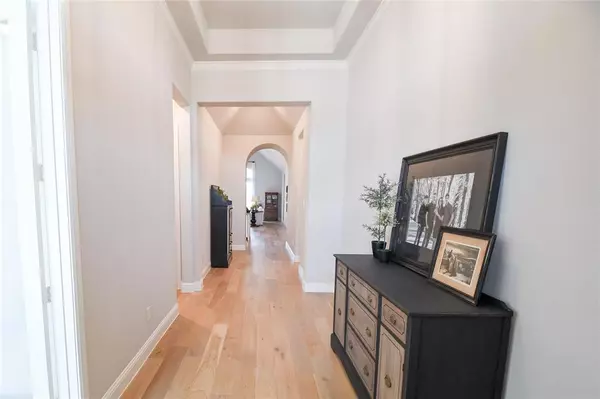$769,999
For more information regarding the value of a property, please contact us for a free consultation.
4 Beds
3 Baths
2,478 SqFt
SOLD DATE : 06/14/2024
Key Details
Property Type Single Family Home
Sub Type Single Family Residence
Listing Status Sold
Purchase Type For Sale
Square Footage 2,478 sqft
Price per Sqft $310
Subdivision Castle Hills Ph 10 Lewisvil
MLS Listing ID 20588927
Sold Date 06/14/24
Style Contemporary/Modern
Bedrooms 4
Full Baths 3
HOA Fees $103/ann
HOA Y/N Mandatory
Year Built 2020
Annual Tax Amount $11,066
Lot Size 7,492 Sqft
Acres 0.172
Property Description
LOCATION! LOCATION! LOCATION! Don’t miss this opportunity to own a home in one of North Dallas’
most desirable areas. Located in the prestigious golf course community of Castle Hills, this newer built
SINGLE STORY home will not last long. Built by Britton Homes, the property boasts 4 spacious bedrooms,
3 full bath rooms, and a separate den. Finished in 2020 but still feels like new with upgrades throughout
featuring all solid surface hardwood and tile floors, quartz countertops, stainless steel appliances,
painted cabinetry, and plantation shutters. The house sits on an oversized lot with oversized driveway
for extra parking. The home faces the community greenspace with access to walking paths, and the
newly built community pool and amenity center are just steps around the corner for more added
convenience. Located within minutes of TX 121, the SR Tollway, The Grandscape, Legacy West, The Star
in Frisco, DFW, Love Field, and so much more!
Location
State TX
County Denton
Community Community Pool, Curbs, Park, Pool, Sidewalks
Direction From 121 take Essex Blvd to Lady Bettye Dr. Right on Carlisle Dr. Home is on the right hand side.
Rooms
Dining Room 1
Interior
Interior Features Built-in Features, Cable TV Available, Cathedral Ceiling(s), Eat-in Kitchen, Flat Screen Wiring, High Speed Internet Available, In-Law Suite Floorplan, Kitchen Island, Open Floorplan, Pantry, Sound System Wiring, Vaulted Ceiling(s), Walk-In Closet(s)
Heating Central
Cooling Ceiling Fan(s), Central Air
Flooring Wood
Fireplaces Number 1
Fireplaces Type Living Room
Appliance Dishwasher, Disposal, Electric Oven, Gas Cooktop, Microwave, Tankless Water Heater
Heat Source Central
Laundry Electric Dryer Hookup, Washer Hookup
Exterior
Exterior Feature Covered Patio/Porch
Garage Spaces 2.0
Fence Back Yard
Community Features Community Pool, Curbs, Park, Pool, Sidewalks
Utilities Available City Sewer, City Water, Concrete, Curbs, Electricity Connected, Individual Gas Meter, Individual Water Meter
Roof Type Composition
Total Parking Spaces 2
Garage Yes
Building
Story One
Foundation Slab
Level or Stories One
Structure Type Brick
Schools
Elementary Schools Camey
Middle Schools Lakeview
High Schools The Colony
School District Lewisville Isd
Others
Ownership Branden Frank
Acceptable Financing 1031 Exchange, Cash, Conventional, FHA, VA Loan, Other
Listing Terms 1031 Exchange, Cash, Conventional, FHA, VA Loan, Other
Financing Cash
Read Less Info
Want to know what your home might be worth? Contact us for a FREE valuation!

Our team is ready to help you sell your home for the highest possible price ASAP

©2024 North Texas Real Estate Information Systems.
Bought with David Rogers • RE/MAX Landmark Rose







