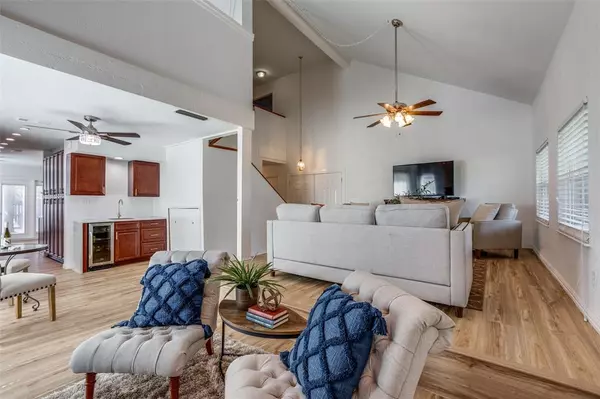$399,000
For more information regarding the value of a property, please contact us for a free consultation.
4 Beds
3 Baths
2,197 SqFt
SOLD DATE : 06/14/2024
Key Details
Property Type Single Family Home
Sub Type Single Family Residence
Listing Status Sold
Purchase Type For Sale
Square Footage 2,197 sqft
Price per Sqft $181
Subdivision Royal Oaks
MLS Listing ID 20614766
Sold Date 06/14/24
Style Traditional
Bedrooms 4
Full Baths 2
Half Baths 1
HOA Y/N None
Year Built 1976
Lot Size 8,820 Sqft
Acres 0.2025
Property Description
OPEN HOUSE CANCELLED, CONTRACTED
Welcome to Royal Oaks neighborhood and this beautifully updated home! The versatile floorplan affords plenty of space for you to entertain, and the opportunity to create a unique space to fit your needs. Enter the grand room featuring soaring ceiling, a wet bar with a wine fridge, and a wood burning fireplace. New windows fill the home with abundance of warmth and natural light. The renovated kitchen was expanded to allow more space for your inner chef! Plethora of cabinet space, pot filler, quartz counter tops, and opening into the dining space. Large primary bedroom with en suite bathroom that was recently remodeled and features a huge WI shower with seat, double vanities and sinks, and huge custom WI closet. Nothing untouched! New hot water heater, foundation with full warranty, roof, hvac, flooring, paint, hardware, finish outs, landscaping, and more all within 2021-2024! Great outdoor space and location near desired schools and walking trails.
Location
State TX
County Collin
Direction From E spring cree, right on royal oaks dr, right on white oak dr. Best to use GPS from your starting location.
Rooms
Dining Room 2
Interior
Interior Features Decorative Lighting, Vaulted Ceiling(s)
Heating Central, Electric
Cooling Ceiling Fan(s), Central Air, Electric
Flooring Ceramic Tile, Luxury Vinyl Plank
Fireplaces Number 1
Fireplaces Type Family Room, Wood Burning
Appliance Dishwasher, Disposal, Electric Range, Electric Water Heater
Heat Source Central, Electric
Laundry Electric Dryer Hookup, Utility Room, Full Size W/D Area, Washer Hookup
Exterior
Exterior Feature Lighting, Storage, Uncovered Courtyard
Garage Spaces 2.0
Fence Wood
Utilities Available All Weather Road, Alley, City Sewer, City Water, Curbs, Individual Water Meter, Sidewalk
Roof Type Composition,Shingle
Total Parking Spaces 2
Garage Yes
Building
Lot Description Interior Lot, Landscaped, Subdivision
Story Two
Foundation Slab
Level or Stories Two
Structure Type Brick,Siding
Schools
Elementary Schools Memorial
Middle Schools Bowman
High Schools Williams
School District Plano Isd
Others
Restrictions Deed,Easement(s)
Ownership see tax
Acceptable Financing Cash, Conventional, FHA, VA Loan, Other
Listing Terms Cash, Conventional, FHA, VA Loan, Other
Financing VA
Special Listing Condition Survey Available
Read Less Info
Want to know what your home might be worth? Contact us for a FREE valuation!

Our team is ready to help you sell your home for the highest possible price ASAP

©2024 North Texas Real Estate Information Systems.
Bought with Snow Nguyen • JS Realty







