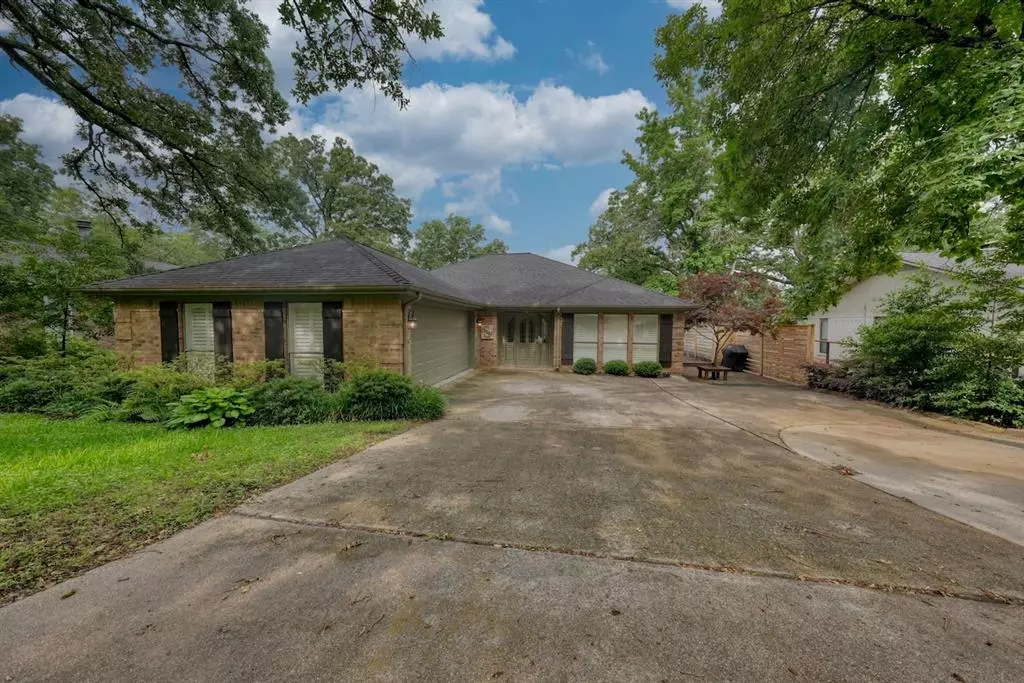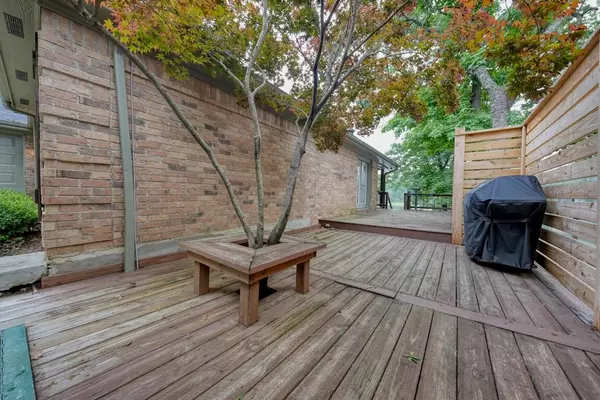$699,000
For more information regarding the value of a property, please contact us for a free consultation.
4 Beds
3 Baths
2,775 SqFt
SOLD DATE : 06/20/2024
Key Details
Property Type Single Family Home
Sub Type Single Family Residence
Listing Status Sold
Purchase Type For Sale
Square Footage 2,775 sqft
Price per Sqft $251
Subdivision Hide A Way Lake
MLS Listing ID 20617871
Sold Date 06/20/24
Bedrooms 4
Full Baths 2
Half Baths 1
HOA Fees $255/mo
HOA Y/N Mandatory
Year Built 1984
Lot Size 10,890 Sqft
Acres 0.25
Lot Dimensions 151.89x74.87x149.38x73.3
Property Description
Welcome to your waterfront paradise in Hideaway, TX! This 3-bed, 2.5-bath haven offers elegance, comfort, and breathtaking views. Spanning 2,775 Sq Ft, it features two living areas, a formal dining room, and a fireplace for cozy nights. The waterfront patio provides serene lake views.
The chef-inspired kitchen boasts top-of-the-line appliances and panoramic views. Wake up to lake views from any of the three bedrooms. Outdoor enthusiasts will love the boat house and lift for aquatic adventures.
With an attached 2-car garage, convenience meets style. Nestled in Hideaway, residents enjoy golf, tennis, swimming, and more. Experience waterfront living at its finest - schedule your private tour today!
Location
State TX
County Smith
Community Boat Ramp, Club House, Community Dock, Community Pool, Electric Car Charging Station, Fishing, Fitness Center, Gated, Golf, Greenbelt, Guarded Entrance, Lake, Laundry, Marina, Park, Playground, Pool, Racquet Ball, Restaurant, Rv Parking, Tennis Court(S)
Direction From the front gate of Hideaway take an immediate right onto Hideaway Ln East follow to house on left. Must have realtor with you for Hideaway entry
Rooms
Dining Room 1
Interior
Interior Features Cable TV Available, Vaulted Ceiling(s)
Heating Central, Electric, Zoned
Cooling Central Air, Electric, Zoned
Flooring Laminate, Other, See Remarks
Fireplaces Number 2
Fireplaces Type Wood Burning
Appliance Dishwasher, Electric Oven, Electric Range, Microwave
Heat Source Central, Electric, Zoned
Exterior
Exterior Feature Boat Slip, Covered Patio/Porch, Dock
Garage Spaces 2.0
Fence None
Community Features Boat Ramp, Club House, Community Dock, Community Pool, Electric Car Charging Station, Fishing, Fitness Center, Gated, Golf, Greenbelt, Guarded Entrance, Lake, Laundry, Marina, Park, Playground, Pool, Racquet Ball, Restaurant, RV Parking, Tennis Court(s)
Utilities Available All Weather Road, Overhead Utilities
Waterfront Description Dock – Enclosed
Roof Type Composition
Total Parking Spaces 2
Garage Yes
Building
Lot Description Subdivision, Waterfront
Story Two
Foundation Pillar/Post/Pier, Slab
Level or Stories Two
Structure Type Brick,Stone Veneer
Schools
Elementary Schools Penny
High Schools Lindale
School District Lindale Isd
Others
Restrictions Building,Deed
Ownership See Offer Instructions
Acceptable Financing Cash, Conventional, FHA, USDA Loan, VA Loan
Listing Terms Cash, Conventional, FHA, USDA Loan, VA Loan
Financing Conventional
Special Listing Condition Deed Restrictions
Read Less Info
Want to know what your home might be worth? Contact us for a FREE valuation!

Our team is ready to help you sell your home for the highest possible price ASAP

©2024 North Texas Real Estate Information Systems.
Bought with Cindy Green • Coldwell Banker Apex, REALTORS







