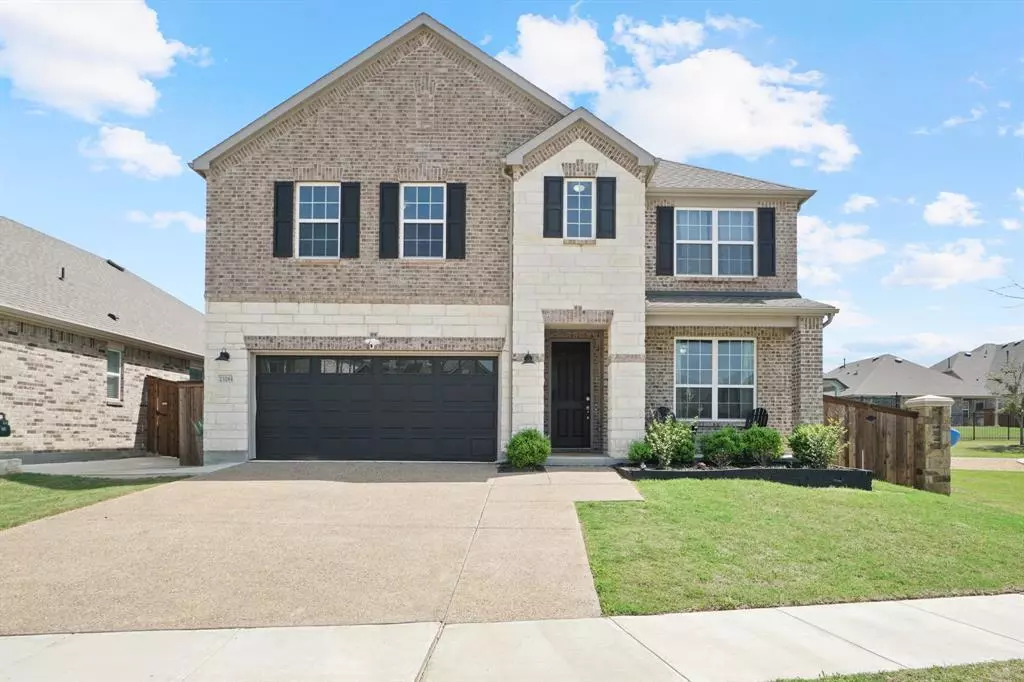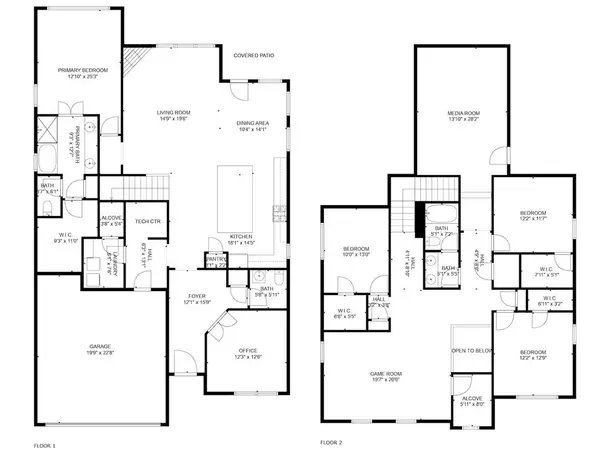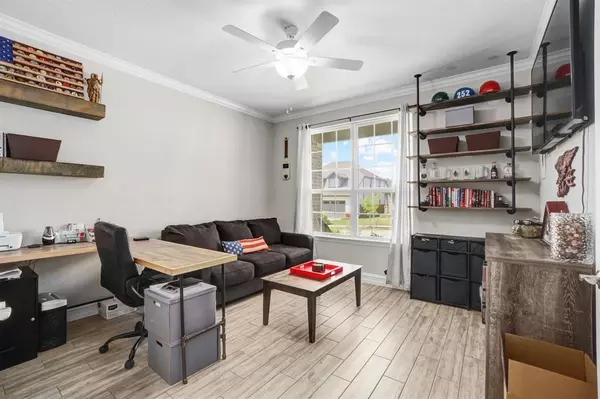$625,000
For more information regarding the value of a property, please contact us for a free consultation.
4 Beds
3 Baths
3,392 SqFt
SOLD DATE : 06/21/2024
Key Details
Property Type Single Family Home
Sub Type Single Family Residence
Listing Status Sold
Purchase Type For Sale
Square Footage 3,392 sqft
Price per Sqft $184
Subdivision Inspiration Ph 5B
MLS Listing ID 20584124
Sold Date 06/21/24
Style Traditional
Bedrooms 4
Full Baths 2
Half Baths 1
HOA Fees $82
HOA Y/N Mandatory
Year Built 2020
Annual Tax Amount $12,579
Lot Size 7,230 Sqft
Acres 0.166
Property Description
BEAUTIFUL and UPGRADED located right next to a playground in Inspiration! Walking distance to Lake Lavon and Club Inspiration, this meticulously maintained home features wood-like tile throughout main areas. French doors open to Study. Open concept Living-Dining-Kitchen offers plenty of natural light and views into the backyard. Upgraded kitchen w quartz countertops, ss apps, and large island is perfect for entertaining! Living room is cozy with corner FP. Large primary bedroom opens to ensuite w dual sinks, sep tub-shower, and HUGE walk-in closet. Upstairs you find an oversized Game Room AND Media Room, along w three more beds and bath. Unique features include a 6x8 alcove w window upstairs, and a re-imagined alcove and tech center down. Extended cov patio provides plenty of shade. Large grassy yard to play! Inspiration is located along the shores of Lake Lavon and features 5 pools, lazy river, dog parks, playgrounds, zip line, pickleball court, kangaroo jump, and tons of HOA events!
Location
State TX
County Collin
Community Club House, Community Pool, Fishing, Fitness Center, Greenbelt, Jogging Path/Bike Path, Park, Playground, Pool, Sidewalks, Other
Direction From US 75 & Parker Rd. Go east on Parker Rd. Left on Inspiration Blvd. Right on Successful Dr. Right on Celebration Ln. Left on Chapel Cross Ln. Left on Cherub Cheer Row. Right on Possum Fire Trl. House on right by playground.
Rooms
Dining Room 1
Interior
Interior Features Decorative Lighting, Eat-in Kitchen, Kitchen Island, Open Floorplan, Pantry, Smart Home System, Walk-In Closet(s)
Heating Central, Fireplace(s)
Cooling Ceiling Fan(s), Central Air
Flooring Carpet, Ceramic Tile
Fireplaces Number 1
Fireplaces Type Living Room
Appliance Dishwasher, Disposal, Gas Cooktop, Gas Oven, Microwave
Heat Source Central, Fireplace(s)
Exterior
Exterior Feature Covered Patio/Porch, Rain Gutters, Lighting, Private Yard
Garage Spaces 2.0
Fence Wood, Wrought Iron
Community Features Club House, Community Pool, Fishing, Fitness Center, Greenbelt, Jogging Path/Bike Path, Park, Playground, Pool, Sidewalks, Other
Utilities Available Community Mailbox, Electricity Connected, Individual Gas Meter, Individual Water Meter, MUD Sewer, MUD Water, Outside City Limits, Underground Utilities
Roof Type Composition
Total Parking Spaces 2
Garage Yes
Building
Lot Description Landscaped, Level, Lrg. Backyard Grass, Sprinkler System, Subdivision
Story Two
Level or Stories Two
Structure Type Brick,Rock/Stone
Schools
Elementary Schools George W Bush
High Schools Wylie East
School District Wylie Isd
Others
Ownership Joseph & Morgan Hahn
Acceptable Financing Cash, Conventional, FHA, VA Loan
Listing Terms Cash, Conventional, FHA, VA Loan
Financing Assumed
Special Listing Condition Aerial Photo, Deed Restrictions, Survey Available
Read Less Info
Want to know what your home might be worth? Contact us for a FREE valuation!

Our team is ready to help you sell your home for the highest possible price ASAP

©2024 North Texas Real Estate Information Systems.
Bought with Russell Rhodes • Berkshire HathawayHS PenFed TX







