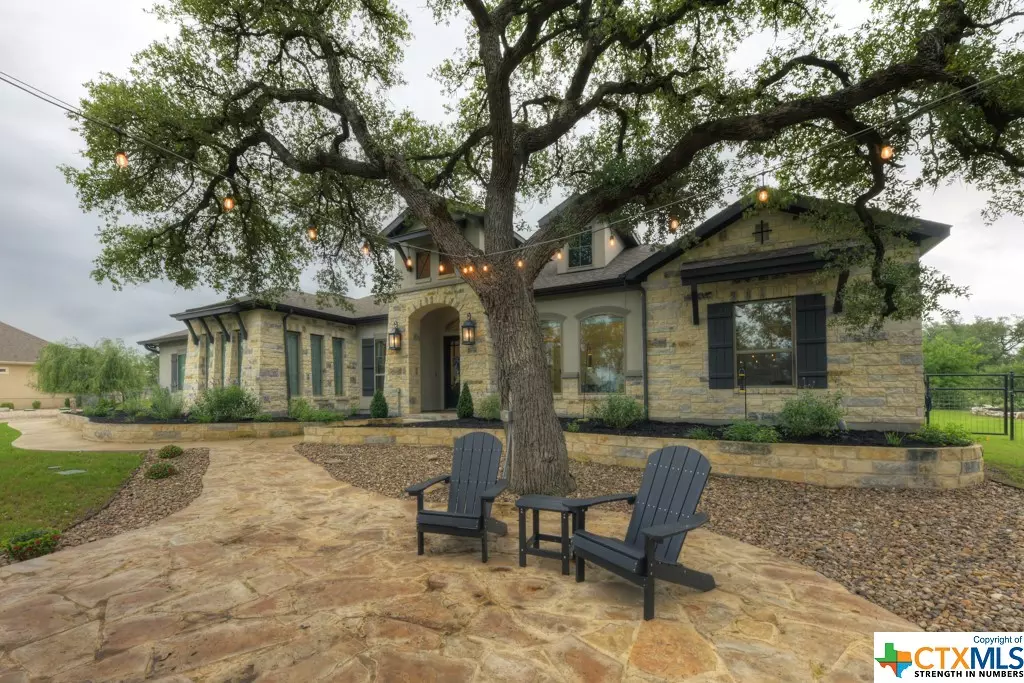$915,000
For more information regarding the value of a property, please contact us for a free consultation.
4 Beds
4 Baths
3,119 SqFt
SOLD DATE : 06/21/2024
Key Details
Property Type Single Family Home
Sub Type Single Family Residence
Listing Status Sold
Purchase Type For Sale
Square Footage 3,119 sqft
Price per Sqft $282
Subdivision Vintage Oaks At The Vineyard 1
MLS Listing ID 543065
Sold Date 06/21/24
Style Hill Country
Bedrooms 4
Full Baths 3
Half Baths 1
Construction Status Resale
HOA Fees $62/ann
HOA Y/N Yes
Year Built 2020
Lot Size 1.110 Acres
Acres 1.11
Property Description
This beautiful 4 bedroom, 3 1/2 bathroom home is nestled in the heart of the Texas Hill Country in the coveted community of Vintage Oaks. This Hill Country Modern home offers beautiful curb appeal with its exterior design, landscaping, attention to detail and peaceful and serene retreat from the hustle and bustle of daily life. Open floor plan, high ceilings, spacious family room with a wall of windows and a floor to ceiling stone gas fireplace. Large kitchen island, tons of counter/cabinet space, stainless steel appliances, double ovens, gas cooking, walk-in pantry and a butler's pantry. Entertaining guests is a breeze in the expansive 12x37 screened in porch in the backyard or the oversized flagstone patio in the front yard. This house is a must see!
Location
State TX
County Comal
Interior
Interior Features All Bedrooms Down, Ceiling Fan(s), Chandelier, Dining Area, Separate/Formal Dining Room, Double Vanity, Entrance Foyer, Garden Tub/Roman Tub, High Ceilings, His and Hers Closets, Home Office, Primary Downstairs, MultipleDining Areas, Main Level Primary, Multiple Closets, Open Floorplan, Pull Down Attic Stairs, Split Bedrooms, Separate Shower, Vanity, Walk-In Closet(s)
Heating Central, Electric, Multiple Heating Units
Cooling Central Air, 2 Units
Flooring Carpet, Ceramic Tile
Fireplaces Number 1
Fireplaces Type Family Room, Gas
Fireplace Yes
Appliance Double Oven, Dishwasher, Gas Cooktop, Disposal, Multiple Water Heaters, Plumbed For Ice Maker, Range Hood, Some Gas Appliances, Built-In Oven, Cooktop, Microwave, Water Softener Owned
Laundry Washer Hookup, Electric Dryer Hookup, Inside, Laundry Room
Exterior
Exterior Feature Enclosed Porch, Fire Pit, Patio, Propane Tank - Owned
Parking Features Garage, Oversized, Garage Faces Side
Garage Spaces 3.0
Garage Description 3.0
Fence Back Yard, Gate, Pipe
Pool Community, In Ground
Community Features Barbecue, Basketball Court, Clubhouse, Fitness Center, Playground, Park, Tennis Court(s), Trails/Paths, Community Pool
Utilities Available Electricity Available, High Speed Internet Available, Propane, Phone Available, Underground Utilities
View Y/N No
Water Access Desc Public
View None
Roof Type Composition,Shingle
Porch Enclosed, Patio, Porch, Screened
Building
Story 1
Entry Level One
Foundation Slab
Sewer Aerobic Septic
Water Public
Architectural Style Hill Country
Level or Stories One
Construction Status Resale
Schools
School District Comal Isd
Others
HOA Name Vintage Oaks POA
Tax ID 404211
Security Features Prewired
Acceptable Financing Cash, Conventional, FHA, Texas Vet, VA Loan
Listing Terms Cash, Conventional, FHA, Texas Vet, VA Loan
Financing VA
Read Less Info
Want to know what your home might be worth? Contact us for a FREE valuation!

Our team is ready to help you sell your home for the highest possible price ASAP

Bought with NON-MEMBER AGENT • Non Member Office






