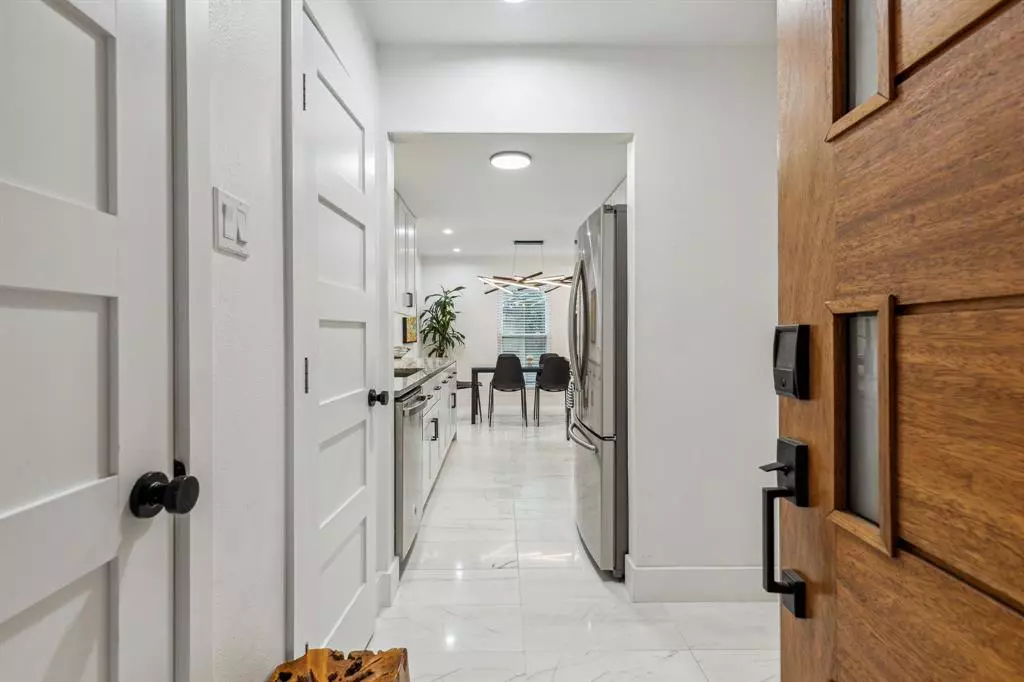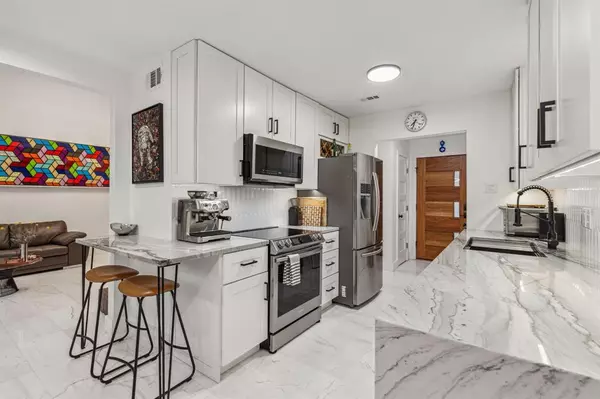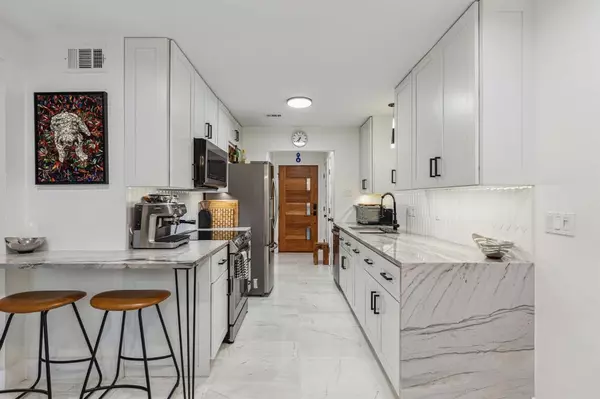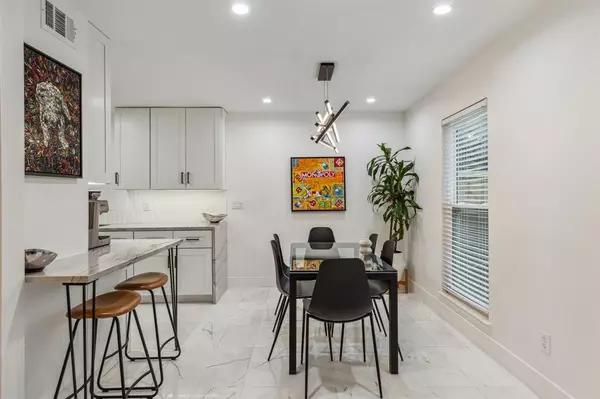$385,000
For more information regarding the value of a property, please contact us for a free consultation.
2 Beds
3 Baths
1,333 SqFt
SOLD DATE : 06/25/2024
Key Details
Property Type Condo
Sub Type Condominium
Listing Status Sold
Purchase Type For Sale
Square Footage 1,333 sqft
Price per Sqft $288
Subdivision White Rock West Condo
MLS Listing ID 20570256
Sold Date 06/25/24
Bedrooms 2
Full Baths 2
Half Baths 1
HOA Fees $406/mo
HOA Y/N Mandatory
Year Built 1973
Annual Tax Amount $6,577
Lot Size 4.541 Acres
Acres 4.541
Property Description
Multiple offers received-Offer Deadline set for Tuesday, 12noon.
Back on the market with more upgrades. Welcome to 7416 E. Northwest Hwy This modern open concept condo has amazing natural light which allows you to see all of the beautiful upgrades at its best. Level one boasts amazing marble floors throughout, quartzite kitchen counter top, kitchen bar, slate fireplace, half bath & white oak floating staircase leading you to the second level. The second level features white oak wood floors. Laundry hall closet with full set-up for washer & dryer. The spacious bedrooms have full size upgraded en suites. This condo also has smart switches for Alexa. New electrical breaker installed April 2024. Built in active clean air ionizer air purifier. HVAC & Heat pump less than a year old. Water heater replaced in 2020 and is still under warranty. Condo also has a storage unit and carport.
Condo is walking distance to White Rock Lake, White Rock Trail & White Rock Dog Park.
Location
State TX
County Dallas
Community Community Pool
Direction Google Maps
Rooms
Dining Room 1
Interior
Interior Features Cable TV Available, Eat-in Kitchen, Flat Screen Wiring, High Speed Internet Available, Open Floorplan, Pantry, Vaulted Ceiling(s)
Flooring Hardwood, Marble
Fireplaces Number 1
Fireplaces Type Dining Room, Gas
Appliance Built-in Refrigerator, Dishwasher, Disposal, Electric Oven, Electric Range, Microwave
Laundry Electric Dryer Hookup, Utility Room, Full Size W/D Area, Stacked W/D Area, Washer Hookup
Exterior
Carport Spaces 2
Fence Fenced
Community Features Community Pool
Utilities Available Cable Available, City Sewer
Roof Type Composition
Total Parking Spaces 2
Garage No
Private Pool 1
Building
Story Two
Foundation Slab
Level or Stories Two
Schools
Elementary Schools Lakewood
Middle Schools Long
High Schools Woodrow Wilson
School District Dallas Isd
Others
Ownership Marlina Garrett
Acceptable Financing Cash, Conventional, VA Loan
Listing Terms Cash, Conventional, VA Loan
Financing Conventional
Read Less Info
Want to know what your home might be worth? Contact us for a FREE valuation!

Our team is ready to help you sell your home for the highest possible price ASAP

©2024 North Texas Real Estate Information Systems.
Bought with Tricia Hoffmann • Fathom Realty, LLC







